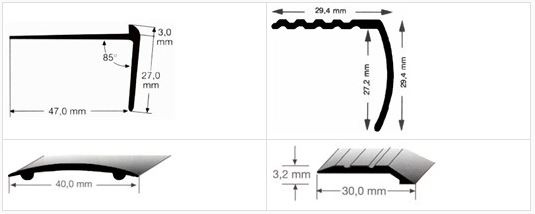- Home
- Good advice on flooring
- Constructions
- Accessories and special materials
- Acoustic panels
- Tailored rugs
- Bamboo floor and boards
- BeefEater gas grill
- Table tops & table legs
- Design floors
- Tiles and clinker
- Good advice on flooring
- Carpets
- Floor heating
- Grass carpets
- Cork floors
- Kitchen, bath & wardrobe
- Laminate floors
- Linoleum floors
- Paint, Tissue & Putty
- Mats
- Needle felt and fair carpets
- Furniture
- Care products
- Remainders & good offers
- Stavparket / Sildebensparket
- Carpet tiles
- Terrace boards
- Accessories
- Wooden floors
- Product samples
- Vinyl flooring
- Tool
- Other products
- Ceiling and wall panels
- Nice floors
- Pine floor
- Click floors
- Ordered goods
-
Hot41% Off
-
Hot46% Off
-
Hot25% Off
-
Hot54% Off
-
Hot54% Off
-
47% Off
Accessories and special materials
All information on this page is copied material from Gulvfakta, which is a technical reference material, Source: Gulvfakta
When making floors, there is a need to use a number of different accessories, i.a. to be able to carry out details at joints and finishes.
2.3.0.1 Introduction
2.3.0.2 Profiles and Lists
2.3.0.3 Fire rails
2.3.0.4 Mats
2.3.0.5 Covering materials
2.3.0.6 Joints
All information on this page is copied material from Gulvfakta, which is a technical reference material, Source: Gulvfakta
2.3.0.1 Introduction
The accessory parts can naturally be divided into the groups:
• Profiles and lists
• Thread
• Mats
• Covering materials
• Joints
The groups are briefly reviewed in what follows, as for each group there are partly different materials available, partly there is a large selection of different types.
The following should therefore only be regarded as typical examples of what is available/used, while more specific information on construction, use etc. must be obtained from the suppliers.
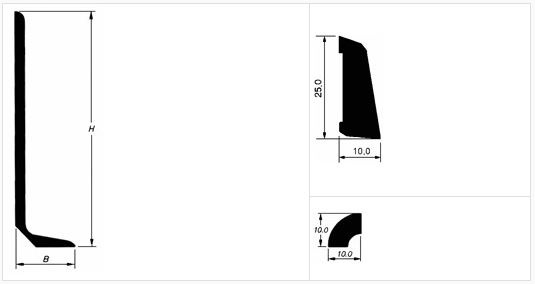
2.3.0.2 Profiles and Lists
Profiles and strips for use in connection with flooring are usually made of either wood, PVC, metal or rubber.
Lists
Strips used for floor work are available in wood or plastic, e.g. in the form of:
• Foot panels
• Sand bars
• Quartz slats
Metal profiles
Metal profiles are available in aluminium, stainless steel or brass. There are profiles for several areas of application, e.g.:
• Stair front edges
• Transition rails
• Finishing rails
• Fire rails
Metal profiles are supplied in many types and for several coating thicknesses. The profiles are supplied in lengths up to approx. 5 m. The profiles can be attached by gluing or screwing.
Metal profiles with non-slip insert
Stair front edges with non-slip inlay are suitable where there is a lot of traffic, and due to the inlay are usually non-slip both in wet and dry conditions. If profiles with a non-slip insert are to be used in places where oil, vegetable fat is used, or where there is a lot of moisture, it should be ensured that products made of resistant materials are used.
The profiles are supplied in lengths up to approx. 5 m.
The profiles can be attached by gluing or screwing.
PVC profiles
PVC profiles are available for many different purposes and in many colors. Depending on the profile type, PVC profiles are supplied in tailored lengths up to approx. 5 m or in a coiled state in lengths up to approx. 30 m.
PVC profiles are normally mounted by contact gluing. For skirting boards and stair front edges made of PVC, it is usually the case that only one surface is glued to the substrate. The vertical surface of a foot panel and the horizontal surface of a stair front.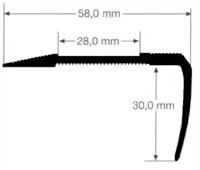
2.3.0.3 Fire rails
Track solutions for fire doors.
Combustible floor coverings must not be passed unbroken through fire doors. Floor coverings must be separated by a steel or brass rail with the same width as the door leaf.
If the fire door is without a stop at the lower edge of the door, place the rail directly under the door leaf with max. 6 mm air.
Rails are available in standard heights of 3, 4 and 5 mm.
The height of the rail depends on the subfloor:
• If the subfloor is made of a combustible material (e.g. chipboard, plywood etc.), a 5 mm high rail must be used
• If the subfloor is made of a non-combustible material (e.g. concrete), the height of the rail can be reduced to match the floor covering
In order to protect the edges of the floor covering, it is appropriate that the height of the rail is at least as high as the floor covering for non-flammable sub-floors.
For example, a 3 mm rail should be chosen for 2.5 mm Linoleum and a 4 mm rail for 3.5 mm Linoleum etc.
Rails should always be chosen based on the type, construction and height of the floor covering, taking into account applicable fire requirements.
When installing rails both before and after the flooring, there will usually be good height and adjustment options in rails and/or flooring.
However, a height difference of up to 1 mm between the floor covering and the rail must always be accepted.
With textile floor coverings, larger height differences between the floor covering and the rail must be expected than with other types of floor coverings, as textile floor coverings are flexible due to different weaving methods and constructions.
2.3.0.4 Mats
In connection with floor laying work, there will often be a need to carry out parts of the floor around entrance areas in the form of mats. Mats are available in several different versions and materials, e.g. rubber, metal and textiles.
The best effect is achieved if a combination of mats is used, so that both a scraping and suction effect is achieved.
Mat arrangements should be large enough to be walked on at least 4-6 steps. This will spare the actual floor coverings from the worst dirt, thereby increasing their lifespan. At the same time, it will reduce cleaning costs.
2.3.0.5 Covering materials
During the construction period, newly laid floors should be protected against soiling from traffic and subsequent craftsmen.
How the floors should be covered depends on the type of load the floors are exposed to between laying and commissioning, e.g. the intensity of use and whether dry or wet loads can be expected.
If the floors are only laid out very late in the construction process, the protection may be reduced to a pedestrian strip or omitted entirely.
It must be clear from the description:
• What type of cover to use.
• Who will provide coverage.
• Who must maintain the cover.
• Who will clean it before it is removed.
• Who should remove it.
To avoid dents, semi-hard floors should only be covered once the glue has hardened.
Covering can be done according to the following guidelines:
In walkways, the traffic will normally be hard, and other covering should then be supplemented with hard wood fiber boards.
2.3.0.6 Joints
Joints in floors can be made either to absorb expansions and/or transfer forces, or simply to make a significant division of the floor surface (ship joints/groove joints).
The design of the joints depends partly on how much movement is expected and partly on the type or types of floor covering included.
Joint profiles are most often made as rails or profiles in metal. Proper joint profiles are mainly used where larger movements are expected in the floor surface.
For smaller joints in wooden floors, joint compounds or joint profiles in rubber or plastic can be used. Sealant, wooden strips or rubber strips in a contrasting color can be used for joints in ship floors.
Joints must be designed so that they can absorb the movements that are expected in the actual floor surfaces. The number and location of joints is determined by the constructive structure of the floor, the load, the expected moisture variations, the geometry of the room and the structure of the floor structure.
For floating floors, large mechanical loads, e.g. heavy shelving or counters in office environments, will hinder the floor's ability to move. It limits the size of the floor surfaces that can be made without joints.
Also the use of relatively hard and strong joints against adjacent floors or building parts could prevent the free movement of the floor surface.
Where large moisture variations are expected, the greatest demands are placed on the floor's expansion possibilities, and thus on the number and size of joints.
In the case of floors with irregular geometry and where there are columns through the floor surface, care must be taken that the floor's movement possibilities are not impeded.
If the floor surface is divided, it should be done as far as possible in rectangular fields, so that the expected movements in both directions are roughly the same.
A distinction is made between expansion joints, insulation joints and expansion joints.
Expansion joints
Expansion joints are used to record moisture- and temperature-related movements between materials in the floor surface.
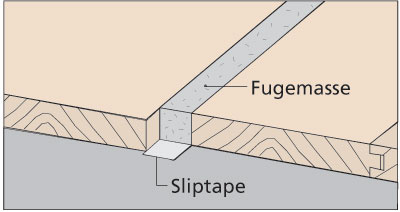 Figure 1. Expansion joint in wooden floor
Figure 1. Expansion joint in wooden floor
Where there are expansion joints in the underlying construction, they must always be continued in the floor construction/floor covering. See figure 2
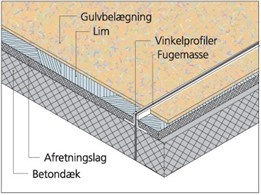
Figure 2. Expansion joints in load-bearing constructions must be passed through the entire floor structure. The floor surfaces are shown here separated by angle profiles and a sealant. However, there are other suitable solutions.
In floating floors, additional joints may be required depending on the structure, the geometry of the floor and the load. In addition, expansion joints are usually only necessary in floating floors and in slab floors on joists.
Insulation joints
Insulation joints are used to separate the floor from adjacent building parts, e.g. columns and walls. Insulation joints can also function as expansion joints.
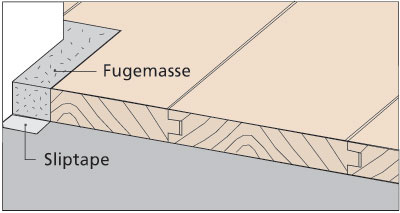 Figure 3a. Insulation joint in wooden floor
Figure 3a. Insulation joint in wooden floor
Ship joints (groove joints)
Ship joints in wooden floors are made by milling a groove next to the tongue on the upper side of the boards. The track is filled with joint material so that the joint between the boards is marked.
The joint material can be a sealant, a wooden strip or a rubber strip in a contrasting colour.
Ship joints of sealant must be done like other sealant joints in wooden floors, i.e. with square cross-section, with bottom stop, priming etc.
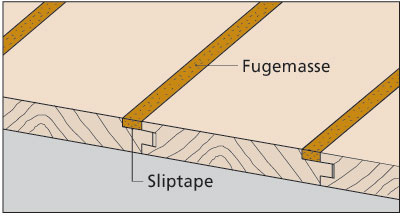 Figure 3b. Ship joint (knife joint) in wooden floor
Figure 3b. Ship joint (knife joint) in wooden floor
The floor is rough sanded before grouting and fine sanded only when the grout has fully hardened, which will take a few days depending on the type of grout.
For ship joints of wooden strips or rubber strips, the strips are laid down in the milled track, where they are held mechanically through a special design of the track and/or by gluing.
For wooden strips, gluing is done with waterproof glue.
For rubber strips, glue is only used in demanding cases, and here the floor supplier's instructions should be followed. End joints of rubber strips can be glued with cyanoacrylate glue ("10-second glue").
Expansion joints with joint profiles
Where large movements are expected, or where adhesion must not occur between the materials on the two sides of the joint, joints made with joint profiles are used.
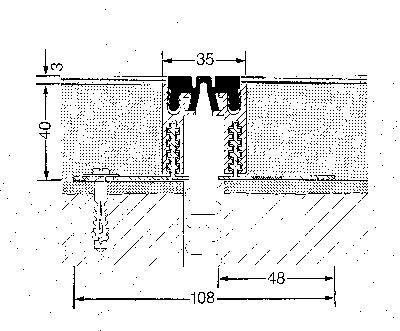
Figure 4. Expansion joint with metal profile. Elastic floor covering on leveled concrete deck.
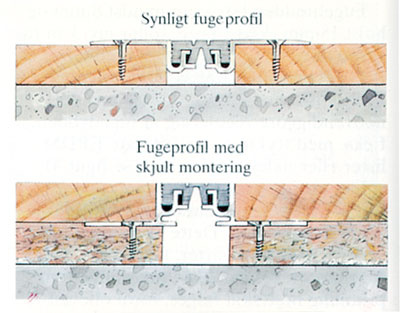
Figure 5. Expansion joint in wooden floor. Top: Visible standard profile for mounting from above. Best suited as an expansion joint on glued/screwed floors Bottom: Concealed standard profile that is installed on the subfloor before the wooden floor is laid.
Joint profiles can, for example, be aluminum profiles.
They are available both for use with the same coating or different coating on the two sides of the joint, e.g. wood against floors of other materials. There are also profiles that can be used where height differences between two abutting floor surfaces must be accommodated.
Joints with sealant
Joints with sealant can only be made when the floor covering has sufficient thickness for the joint to achieve the required geometry. In practice, this means that sealants can only be used for joints in wooden floors and floors made of tiles or clinker.
For wooden floors, elastic polysulphide, MS polymer or polyurethane grouts are used, which should have a hardness of 40 - 65°Shore A for reasons of tread strength and wear.
A silicone-based sealant is usually used for tiled or tiled floors.
For joints along walls, a softer and weaker joint can be used.
A bottom stop, e.g. slip tape, is used to avoid adhesion at the bottom of the joint. Expansion and insulation joints must always be supported. Therefore, never use joints in flying joints.
Joint widths should be at least 8 mm and at most 15 mm. For walls, columns, etc. however, the joints can be up to 30 mm wide.
For further information on sealant joints, please refer to the Joint and Information Council's guidelines for joints in floors.
Sealing with sealant
When cutting coverings on steps with a recess or when cutting closely to walls without a foot panel, seal with a suitable sealant. It must be clear from the description who performs the sealing.
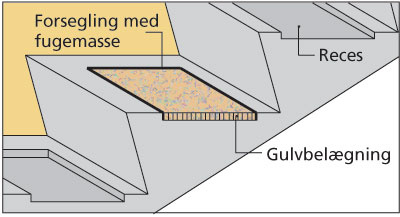
Figure 6. Sealing with sealant. Concrete steps with recesses Sealing with sealant Recesses










