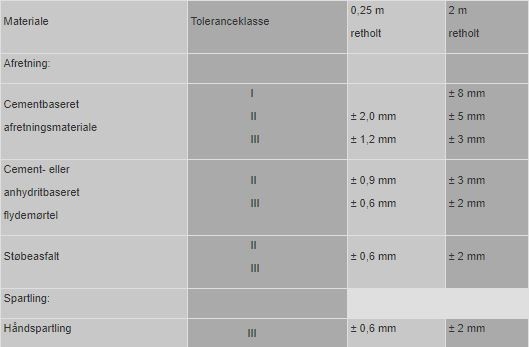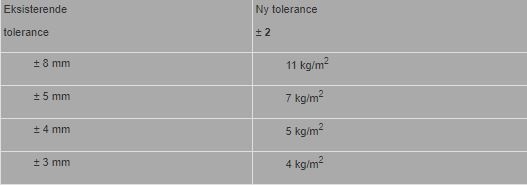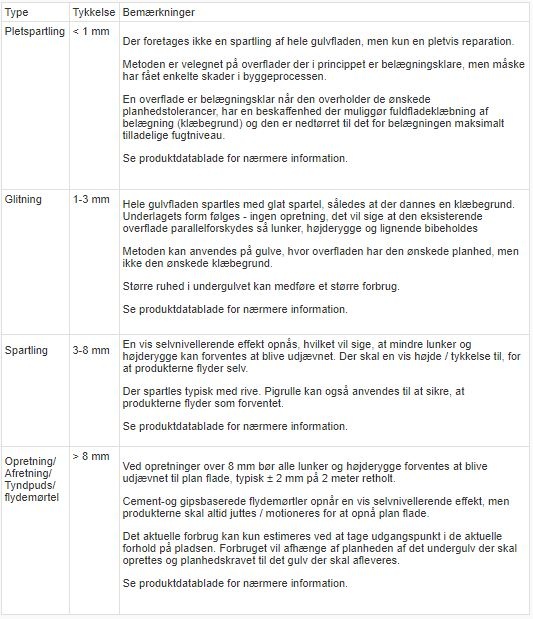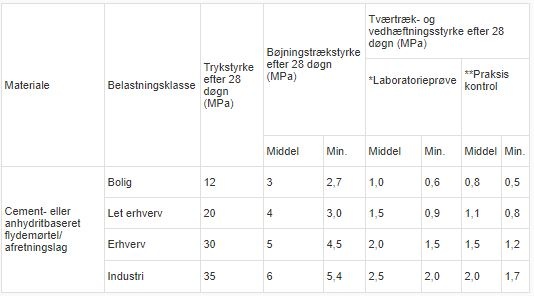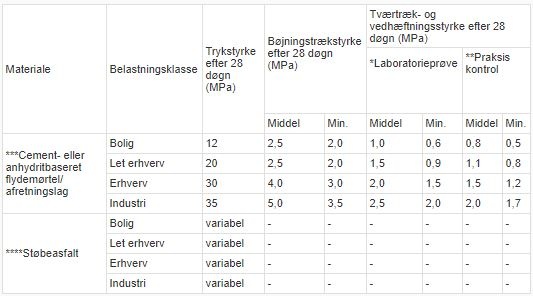- Home
- Good advice on flooring
- Constructions
- Subfloors
- Molded sub-floors
- Acoustic panels
- Tailored rugs
- Bamboo floor and boards
- BeefEater gas grill
- Table tops & table legs
- Design floors
- Tiles and clinker
- Good advice on flooring
- Carpets
- Floor heating
- Grass carpets
- Cork floors
- Kitchen, bath & wardrobe
- Laminate floors
- Linoleum floors
- Paint, Tissue & Putty
- Mats
- Needle felt and fair carpets
- Furniture
- Care products
- Remainders & good offers
- Stavparket / Sildebensparket
- Carpet tiles
- Terrace boards
- Accessories
- Wooden floors
- Product samples
- Vinyl flooring
- Tool
- Other products
- Ceiling and wall panels
- Nice floors
- Pine floor
- Click floors
- Ordered goods
-
Hot41% Off
-
Hot46% Off
-
Hot25% Off
-
Hot54% Off
-
Hot54% Off
-
47% Off
Molded sub-floors
All information on this page is copied material from Gulvfakta, which is a technical reference material, Source: Gulvfakta
Subfloors that are laid out at the workplace as a liquid mass are called cast subfloors, thin plaster floors or screeds. After solidification, a continuous surface is obtained that can be used for mounting the actual floor covering. In special cases, the cast floor surface after a surface coating can be used as the finished floor surface. This type of floor is dealt with under the section on jointless floors.
2.1.2.1 Screed layer
2.1.2.2 Plastering
2.1.2.3 Molded floor substrates/screeds
2.1.2.4 Requirements for installation site and substrate materials
2.1.2.5 Intermediate layer
All information on this page is copied material from Gulvfakta, which is a technical reference material, Source: Gulvfakta
The substrate for the leveling layer must have strength and flatness, as described in the tender material.
Before laying the screed, the surface of the load-bearing structure must be clean and free of mortar blobs, cement sludge and spillage of oil, paint and the like. The substrate must also be free of holes, cracks and fissures, as these can lead to seepage of primer and floating mortar.
2.1.2.1 Screed layer
The load-bearing structure is often delivered with relatively large unevenness, for example cast floors are often delivered with a tolerance of ± 8 mm on a 2 meter straight beam (class A in CtO's publication, Floor constructions of concrete).
On this basis, the flooring contractor must in most cases hand over a finished floor with a tolerance of ± 2 mm on a 2 meter straight plank.
An adjustment must therefore be made between the two tolerances when leveling the deck, before laying the floor covering is possible.
Leveling/straightening, for example, can be done with floating mortar, plaster, sand or granulated materials.
The consumption of screed can be determined based on:
• The expected tolerance for the flatness of the deck structure on which the floor is to be laid, eg ± 8 mm
• The desired tolerance for the flatness of the finished floor surface, eg ± 2 mm
• The need to compensate for elevation differences, e.g. with lifts, stair landings, doors etc
• Desire for horizontality/acceptable pile height (must the finished floor follow the upper side of the covering element in whole or in part, or must it be leveled to a horizontal surface?).
Table 1. Achievable tolerances for different types of leveling/screeding
When spreading by hand over larger areas, the existing substrate must have a tolerance of no more than ± 3 mm on a 2 m straight beam.
Table 2. Indicative material consumption for equalizing tolerances in mm/2 m with screed or putty compound.
When straightening in thick layers and on large areas, it is usually most advantageous for both technical and economic reasons to use floating mortar or similar.
In order to balance tolerances, at least a material consumption must be calculated, as indicated in table 2.
For screeding with cement-based floating mortar, however, a minimum consumption of 16 kg/m2 must be expected.
Anhydrite-based floating mortar requires a layer thickness of at least 25 mm, corresponding to 45 kg/m2.
2.1.2.2 Plastering
The purpose of spalling is:
• Leveling the sub-floor to the flatness required for the floor covering to be laid on top
• To ensure a good subfloor for gluing
Putty is chosen taking into account the subfloor and its condition.
There are putty compounds for several different purposes, e.g. for fine troweling or for straightening in thicker layers.
Putty compounds can have fibers added to them, which should counteract shrinkage cracks during curing, while at the same time increasing the flexural tensile strength to some extent.
Plastering is usually carried out by hand, but there are plastering compounds that are suitable for pumping in the same way as cement and gypsum-based floating mortars.
On a subfloor that already meets the tolerance requirements for flatness, it can be expected that approx. 1 mm on absorbent surfaces and 2 mm on non-absorbent surfaces.
For example, it can be assumed that the consumption of putty for leveling board floors to ± 2 mm on a 2 meter straight log can be expected to amount to:
• Leveling of a board floor with fiber putty - approx. 6 kg/m2. Board joints must be expected to be visible due to seasonal variations due to the moisture content in the floorboards
• Plastering of a board floor for the laying of wood fiber boards - approx. 3 kg/m2
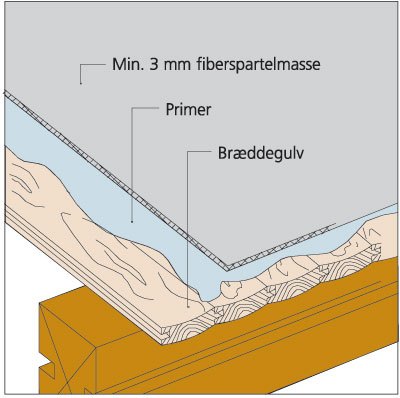
Figure 7. On stable board floors, fiber putty or putty on mesh reinforcement can be used without subsequent covering with wood fiber boards.
Read more about this in the section on Renovation.
For cast-in-situ concrete, wear layer, cast asphalt, anhydrite, etc. the consumption of putty compound can be determined from the difference in flatness between the subfloor and the desired flatness of the puttyed surface.
Partial straightening of voids in the subfloor is safe to carry out by hand troweling.
The specific gravity of putty compounds is typically in the range from 1.4 - 1.7 kg/mm/m2. Reference is made to the data sheets for the specific products to be used.
Priming
Before screeding, the subfloor must be primed. Priming is done to improve adhesion to the subfloor, bind dust residues and ensure a uniform absorption capacity of the subfloor.
Strength
The putty must normally have the same strength as the underlying construction.
Definitions
Table 3. Definitions of putty layers
2.1.2.3 Molded floor substrates/screeds
Molded substrates can be made as:
• Concrete
• Cement-based screed
• Cement-based floating mortar
• Anhydrite-based floating mortar
• Molded asphalt
In the following, the individual types and their properties are reviewed in more detail.
Concrete
Concrete is often used as a substrate for floors. Concrete is made from stone, gravel, cement and water, and requires careful proportioning and workmanship if high strengths, sufficient flatness and a finished surface without mud layers are to be achieved. Concrete floors will not normally be able to be made flat, so they can be used directly as a base for a floor covering. For further information on concrete decks, see Floor constructions of concrete, Cementfabrickernes Tekniske Oplysningskontor (CtO), 1994. The CtO publication indicates the load and strength classes, which are reproduced in table 3.
Table 4. Load and strength classes for concrete floors according to "Concrete floor constructions"
Cement-based screed
Cement-based screeds are made of cement mortar, i.e. a mixture of cement, sand and water. They are normally laid out in thicknesses over 40 mm. They should be laid out as early as possible after casting the concrete deck.
Cement-based screeds can also be used as a finished floor surface (wear layer).
Forces
Ready-mixed, cement-based screeds are supplied with indication of indicative strength, see table 4 or 5.
Cement- and anhydrite-based floating mortar
Floating mortar is intended for laying on large areas using special pumping machines. Flowing mortars contain large amounts of plasticizers, and therefore require only modest processing to flow out to an even, flat surface. Before screeding and floor laying, the floating mortar must be sanded off to remove layers of mud and "surface skin" on the surface. Sanding is easiest to do shortly after laying.
Floating mortars behave like water in relation to leaks, cracks, etc
Table 5. Indicative strength requirements in MPa (28-day strength) for screeds with adhesion to the substrate.
Table 6. Indicative strength requirements in MPa (28-day strength) for screeds without adhesion to the substrate, e.g. on sliding layers of plastic foil or the like. Strengths apply to extractors with Ø 50 mm pull body. For screeds without adhesion to the substrate, cut free with a Ø 50 mm drill bit to a depth of 5 mm to establish a well-defined tree area.
* Laboratory test: Value obtained by testing in a laboratory.
** Practice control: Value that must be achievable if control is to be carried out on the construction site. You can read about how the tensile strength of screed materials can be determined on the construction site in the Flooring Industry's publication "Trækstyrke vejling"
*** Anhydrite-based floating mortar on membrane must not be cast in a layer thickness of less than 30 mm. Cement-based floating mortar on membrane must not be cast in a layer thickness of less than 35 mm.
**** The strength properties of cast asphalt are dependent on the composition of the material. The supplier should therefore always be consulted for advice in the specific case.
Laying conditions
Before laying floating mortar, the building must be closed and the surface and room temperature must be above 10°C. There must be no drafts in the room during laying and curing.
Flatness
Normally, it must be expected that troweling must be done before flooring is laid, as it is only rarely possible to lay out floating mortars, so that flooring can be glued directly to the surface.
Since floating mortar is self-levelling, construction with a fall on the floor surface is not possible, however, it is possible to some extent to follow the shape of the surface on an element deck with pile height.
Strength
Strengths of floating mortars corresponding to the strength classes for concrete can be achieved.
The strength classes of the floating mortars are determined by laboratory tests, as it is difficult to determine the strength of the laid mortar.
Thicknesses during alignment
A certain thickness of floating mortars is required to achieve the self-levelling effect.
Cement-based floating mortars should normally be laid in an average thickness of at least 10 mm and will normally not be able to be laid in thicknesses below 6 mm.
Anhydrite-based floating mortars should normally be laid in an average thickness of at least 25 mm and will normally not be able to be laid in thicknesses below 15 mm.
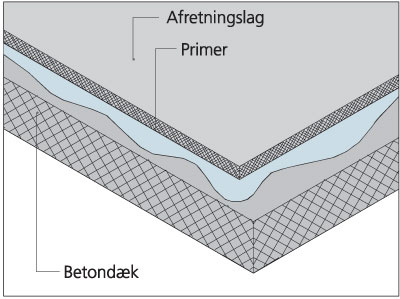
Figure 4. Leveling layer with adhesion to the substrate. Cement or anhydrite based
Anhydrite-based floating mortar laid out loosely on a membrane must be at least 30 mm thick. Cement-based floating mortar on membrane requires a thickness of at least 35 mm.
Cement-based floating mortar is reinforced with Ø5 mm round bars per 150 mm in both directions or equivalent reinforcing mesh.
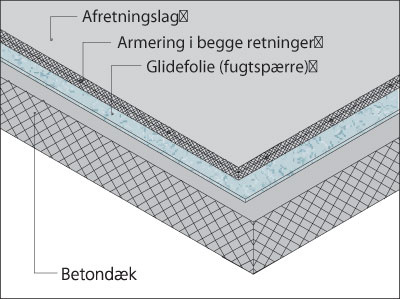
Figure 5. Leveling layer without adhesion to the substrate. On concrete decks with high residual construction moisture or concrete decks with a risk of penetrating or rising moisture, e.g. off-road decks and basement floors, PE foil or the like is used. as a combined moisture barrier and sliding layer between concrete deck and screed.
Floating mortar laid out on insulating material (elastic intermediate layer) must have a thickness of 40 - 45 mm. Cement-based floating mortar is reinforced with Ø5 mm round bars per 150 mm in both directions or equivalent reinforcing mesh.
Moisture
Some floating mortars require the moisture content of the substrate to be below 90% RH, the section on moisture for more information.
Floating mortar requires time to dry out. As a rough rule of thumb, approx. 1 day per mm thickness for layer thicknesses up to 20 mm.
With larger thicknesses, the drying time increases considerably, i.e. it becomes higher than the equivalent of 1 day per etc.
Anhydrite and gypsum-based floating mortars are very sensitive to moisture.
Molded asphalt
Cast asphalt consists of asphalt bitumen with added mineral fillers such as gravel and lime. The material is made workable by heating.
The floors can be walked on immediately after laying, and flooring can be glued on as soon as the asphalt has cooled.
Cast asphalt floors are considered non-absorbent substrates, which must be taken into account when choosing floor adhesive.
Before laying the floor, putty must therefore be applied in a layer thickness of at least 2 mm with a low-tension putty to establish a good adhesive base.
In connection with renovation tasks, cracks in existing cast asphalt floors must be glued together with a special type of epoxy or fused using heat to avoid cracks in the putty.
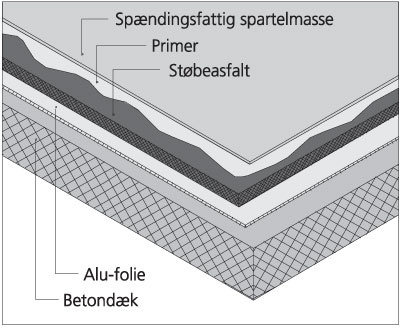
Figure 6. Leveling layer of cast asphalt. The asphalt is laid out on a vapor pressure compensation layer of aluminum foil.
Strength
The strength of the asphalt floor is determined by the ratio between binder and aggregate.
Flatness
Cast asphalt floors can be made with a flatness tolerance of ± 2 mm on 2 m.
Moisture
Molded asphalt is diffusion-proof and is often used as a moisture barrier in connection with moisture-sensitive floor coverings.
2.1.2.4 Requirements for installation site and substrate materials
Before plastering, the building must be closed and the surface and room temperature must be above 10°C. There must be no drafts in the room during laying and curing. Concrete or plaster substrates must be dry before priming. As a general rule, chipboard, plywood and wood fiber boards must not be puttyed. However, small repairs can be carried out with polyester putty or equivalent. As a general rule, any unevenness in plate joints should be sanded away.
When troweling on anhydrite-based screed, it is very important that the primer and the top layer of the anhydrite are completely dry before troweling.
Before screeding on old cast asphalt floors, any cracks in the cast asphalt must be closed. This is usually done by gluing together with epoxy. Floors that have been maintained with polish etc. must be degreased and/or sanded before troweling.
2.1.2.5 Intermediate layer
Intermediate layers are used in floating floors to ensure that the floor surface can move freely in relation to the supporting structure.
The intermediate layers can also serve other purposes, for example asphalt is used for leveling and insulation materials to improve heat and sound insulation.
The intermediate layer must be chosen based on the desire to have a reasonably rigid floor that is not damaged by the loads for which the floor is intended, and which also does not cause inconvenience, e.g. vibrations when walking or annoying tilting of furniture and fixtures due to floor deflections . On the other hand, for reasons of sound attenuation and walking comfort, there may be wishes to make the middle layer as pliable as possible. When making a choice, both factors must be taken into account, if necessary. Often the intermediate layers are combined. In floating sub-floors made of sheet material, for example, the substrate for insulation materials must have a flatness almost equivalent to the flatness requirement for the finished floor covering. This can be achieved, for example, by creating with loose granules before the insulation material is laid out.
Insulation materials
Insulation materials are used in floor constructions to improve sound and heat insulation.
In the case of beam or beam constructions, soft mineral wool can be inserted between beams and beams, where it e.g. can absorb sound.
In floating floor constructions, the insulation is used to prevent the transmission of footsteps from the floor to the load-bearing structure at the same time that it transfers the load. For the sake of step sound, the insulation layer must be as pliable as possible, while for the sake of the strength and stiffness of the wooden floor, it must be as hard as possible. The necessary stiffness of the insulation layer is determined based on the expected load, the thickness of the insulation layer and the floor material. It can be roughly assumed that mineral wool must have a density of 75-130 kg/m3 and polystyrene 30-40 kg/m3, depending on layer thickness, board thickness and load.
A cork park layer, ribbed cardboard or the like is often laid out between the insulation boards and the slab floor to avoid annoying noise.
Other intermediate layers
Other types of intermediate layers are discussed in the section on Wooden floors and Subfloors made of board materials.










