- Home
- Good advice on flooring
- Floor coverings
- Wooden floors
- Examples of laying methods
- Acoustic panels
- Tailored rugs
- Bamboo floor and boards
- BeefEater gas grill
- Table tops & table legs
- Design floors
- Tiles and clinker
- Good advice on flooring
- Carpets
- Floor heating
- Grass carpets
- Cork floors
- Kitchen, bath & wardrobe
- Laminate floors
- Linoleum floors
- Paint, Tissue & Putty
- Mats
- Needle felt and fair carpets
- Furniture
- Care products
- Remainders & good offers
- Stavparket / Sildebensparket
- Carpet tiles
- Terrace boards
- Accessories
- Wooden floors
- Product samples
- Vinyl flooring
- Tool
- Other products
- Ceiling and wall panels
- Nice floors
- Pine floor
- Click floors
- Ordered goods
Examples of laying methods
All information on this page is copied material from Gulvfakta, which is a technical reference material, Source: Gulvfakta
In what follows , for inspiration, examples are used to describe how the various principles and methods can be advantageously combined.
1.7.5.1 Stavepark glued to plywood and laid floating on concrete
1.7.5.2 Stick parquet glued to chipboard and laid out floating on concrete leveled with sand
1.7.5.3 Laying wooden floors using spacers
1.7.5.4 Underfloor heating
All information on this page is copied material from Gulvfakta, which is a technical reference material, Source: Gulvfakta
1.7.5.1 Stavepark glued to plywood and laid floating on concrete
Construction:
• Construction height ≅ 30 mm
• 15 mm wooden parquet
• Glue
• 14.5 mm Plywood
• Plastic foil
• Cardboard or *geotextile
• Concrete
Alternative:
• Construction height ≅ 32 mm
• 15 mm wooden parquet
• Glue
• 16 mm chipboard
• Plastic foil
• Cardboard or *geotextile
• Concrete
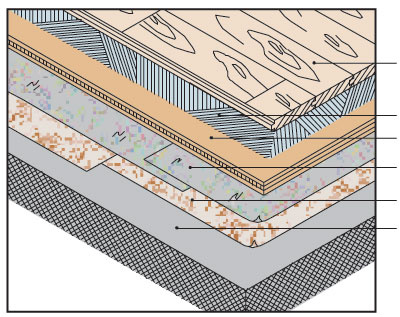 Fig 21. Floor structure.
Fig 21. Floor structure.
Special features
By making the floor floating with a 14.5 mm thick plywood as a base for the parquet rods, the floor surface can move freely in relation to the concrete. Alternatively, the substrate can be made of at least 16 mm thick chipboard. The PE foil can, in addition to acting as a sliding layer for the floor surface, act as a moisture barrier, which makes it possible to lay parquet flooring on terrain decks and concrete substrates with up to 90% RH. Alternatively, the intermediate layer can be made of at least 16 mm thick chipboard instead of 14.5 mm plywood. In the planning and design phase, the floor's overall building height must be taken into account. Depending on whether you choose plywood or a chipboard solution, the installation height will be 30 or 32 mm, respectively.
The construction structure is suitable, for example, in modern office and administration buildings, where efficient ventilation systems in combination with lighting and electronic equipment contribute to the relative humidity in the winter moving below the 35% RH, which is usually GSO's recommendation for the lowest RH in buildings with wooden floors . The dimensional changes of the parquet floor as a result of changes in the relative humidity can be reduced by increasing the thickness of the parquet sticks to, for example, 20 mm. This extends the wood's reaction time to the influence of moisture and only very long periods of dry or humid indoor climate will have an influence on the expansion or contraction of the rods. If the thickness of the parquet sticks is increased from 15 to 20 mm, the thickness of the plywood or chipboard must be increased to 19 mm or 22 mm respectively. The building height is thereby changed from approx. 30 mm to 40 or 43 mm for the plywood and chipboard solutions respectively.
The floor surface
The floor is made as a continuous surface of parquet sticks, which are glued to plywood or chipboard. The boards are placed on a sliding layer of PE foil and floorboard or geotextile*.
The floor surface must not be fixed, but must be able to move freely.
The distance between the floor and all adjacent walls and continuous installations, e.g. pipes, must correspond to the floor's maximum expansion.
However, the distance must be at least 15 mm. If skirting boards are not desired, the floor can be finished against the wall with an elastic joint. However, this will mean that the distance between the floor and the walls must be increased to 20 - 25 mm.
Stavparket
The parquet bars must be at least 15 mm thick. The staves must not be crooked, and the edges of the upper side must form right angles with each other. In the longitudinal direction, the rods must be straight, although a deviation is accepted which does not prevent tight compaction and laying down in glue.
The moisture content of the rods must be 8 ± 2%. Of this, at least 2/3 of the lot should be between 7 and 9%. Parquet sticks should not be unpacked before they are to be laid and unpacking must, as far as possible, take place in the room where it is used.
Glue
Glue for parquet floors must be chosen in consultation with the parquet supplier so that it is suitable for the type of wood, the substrate and the load on the floor.
In the planning and design phase, the floor's overall building height must be taken into account. Depending on whether you choose plywood or a chipboard solution, the installation height will be 30 or 32 mm, respectively.
Plywood
The plywood boards must be CE-marked, at least 14.5 mm thick and provided with tongue and groove. It is crucial that the boards are not skewed by the wind. Sheets with at least five layers of veneer should be used.
The longitudinal direction of the plywood must be perpendicular to the longitudinal direction of the parquet sticks, and board joints must be offset by at least 300 mm.
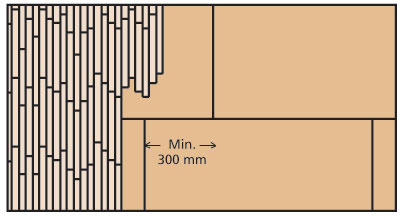 Fig. 22. The longitudinal direction of the plywood must be perpendicular to the longitudinal direction of the parquet sticks.
Fig. 22. The longitudinal direction of the plywood must be perpendicular to the longitudinal direction of the parquet sticks.
Chipboards
If chipboard is used as a base for the parquet sticks, the boards must be CE marked, at least 16 mm thick and provided with tongue and groove.
The longitudinal direction of the chipboards must be perpendicular to the longitudinal direction of the parquet sticks, and board joints must be offset by at least 300 mm.
Plastic foil
Plastic foil should be a PE foil (polyethylene) with a thickness of at least 0.20 mm, which is laid out with an overlap of at least 200 mm in the joints.
Foils should be used that have documentation for diffusion density and durability, e.g. compliance with the Swedish Plastförbundets Verksnorm 2001.
For terrain deck constructions and other constructions with a built-in moisture barrier, the PE foil used must also function as a moisture barrier.
Floorboard/geotextile*
Unimpregnated floor board (500 g/m2) is used to secure the PE foil against perforation from the underlying concrete layer. The cardboard also contributes to reducing footfall noise.
* If the concrete's residual pore moisture is higher than 65% RH, there is a risk of mold when cardboard is used under plastic film. It is therefore recommended to replace the cardboard with geotextile (300 - 400 g/m2).
Concrete
The concrete substrate must be flat and clean. The residual pore moisture in the concrete must be ≤ 90% RH at a temperature of 17 - 25°C.
If the pore moisture is higher than 90% RH, the moisture barrier's Z-value must be so high that moisture from the concrete is prevented from penetrating the wooden floor.
All-terrain tires must lie on a capillary-breaking layer, which can prevent absorption of soil moisture. Capillary-breaking layers under terrain deck constructions are described in more detail in SBI instruction 178. The requirement for the flatness of the concrete surface is high. Deviations must be no more than ± 2 mm on a 2 m straight beam. There must be no burrs, transitions or voids on the concrete surface.
The construction site
The dimensions of the parquet floor depend on the moisture content of the wood, which in turn depends on the relative humidity (RH) and temperature of the surroundings.
As the relative humidity varies with the season, the use of the premises, etc., the dimensions of the wood will also vary.
This must be taken into account when designing and laying parquet floors.
To avoid unnecessary dampness, parquet floors must be laid as late in the construction process as possible.
The building must be permanently closed and dry, and the building must be heated. If the building is equipped with a mechanical ventilation system, this must be in operation and regulated. All work which may add moisture to the building, e.g. brickwork and basic painting, must be completed.
The building must be in equilibrium with the normal air humidity for the season, i.e. 35-65% RH at approximately 20°C. Reference is also made to the checklists in this chapter.
Surface treatment
Sanding and surface treatment of parquet floors that are glued to the substrate must only be started when the wood is again in moisture equilibrium with the surroundings, and possibly joint materials are thoroughly cured.
The floor must not be loaded by traffic from other contractors or users until the glue has hardened.
Surface treatment can be done by varnishing, oiling, soaping or waxing.
It is important to be clear from the start at which intervals care and maintenance are required to ensure a satisfactory appearance.
Surface treatment of wooden floors is described in the Surface treatment section.
Cleaning wooden floors is described in the Cleaning section.
Cover
To avoid damage to the floor, it should be covered with a floorboard (500 g/m2) until it is put into use, which is taped in the joints. The cover must not be stuck to the floor. In walkways and other stressed or exposed areas, the cover should be reinforced by 3 mm wood fiber boards laid with taped joints.
Skirting boards
Skirtings must protect the wall from overload in connection with cleaning the floor. In addition, the skirting hides the joint between floor and wall, which is necessary for the floor's moisture-related movements to be absorbed. Skirtings can be in the same wood as the floor, or in industrially lacquered pine or plastic.
Skirting boards must not be attached to the floor, as this will prevent the floor from moving freely. Visible or hidden fastening with screws and plugs can be chosen.
Floor heating
Wood must be protected from drying out, as this will lead to shrinkage and the risk of cracking. If parquet floors are used in connection with underfloor heating, there are a number of requirements for the underfloor heating system, see more in the section on underfloor heating and wooden floors. Specific guidelines can be given by the parquet floor supplier based on concrete information about the construction and management of the underfloor heating system.
Future use of the floor
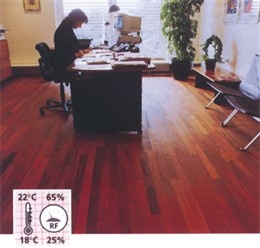
If the parquet floor is to remain uniform and beautiful during future use, it is necessary to maintain a room climate with a temperature of 18 - 25°C and a humidity that does not vary beyond 25 - 65% RH.
1.7.5.2 Stick parquet glued to chipboard and laid out floating on concrete leveled with sand
Wooden floors - example of construction 20 mm stick parquet glued to 22 mm chipboard 5.22 - laid out as a floating floor on concrete leveled with sand
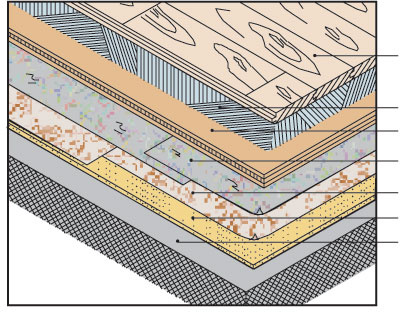 Fig. 23. Floor structure.
Fig. 23. Floor structure.
Special features
Uneven and/or skewed concrete decks can be created with dry sand, as a base for a floating floor of parquet sticks glued to a 22 mm thick chipboard sub-floor. The sand also provides better impact sound absorption.
The chipboard floor ensures an even load distribution on the sand and at the same time allows the floor surface to move freely in relation to the concrete deck.
The PE foil acts as a sliding layer for the floor surface and also acts as a moisture barrier, which makes it possible to lay parquet flooring on terrain decks and concrete sub-floors with up to 90% RH. In the planning and design phase, account must be taken of the floor's total construction height of 43 mm + the thickness of the sand screed. The construction structure is suitable, for example, in modern office and administration buildings, where efficient ventilation systems in combination with lighting and electronic equipment contribute to the relative humidity in the winter moving below the 35% RH, which is usually GSO's recommendation for the lowest RH in buildings with wooden floors .
The floor surface
The floor is made as a continuous surface of parquet sticks, which are glued to the chipboard. The boards are placed on a sliding layer of PE foil and floor cardboard or geotextile on sand screed.
The floor surface must not be fixed, but must be able to move freely.
The distance between the floor and all adjacent walls and continuous installations, e.g. pipes, must correspond to the floor's maximum expansion. However, the distance must be at least 15 mm.
Stavparket
The parquet bars must be at least 20 mm thick. The staves must not be crooked, and the edges of the upper side must form right angles with each other. In the longitudinal direction, the rods must be straight, although a deviation is accepted which does not prevent tight compaction and laying down in glue.
The moisture content of the rods must be 8 ± 2%. Of this, at least 2/3 should be between 7 and 9%. Parquet sticks should not be unpacked before they are to be laid and unpacking must, as far as possible, take place in the room where it is used.
Glue
Glue for parquet floors must be chosen in consultation with the parquet supplier so that it is suitable for the type of wood, the substrate and the load on the floor.
Chipboards
The chipboards must be CE marked, at least 22 mm thick and provided with tongue and groove.
The longitudinal direction of the chipboards must be perpendicular to the longitudinal direction of the parquet sticks and board joints must be offset by at least 300 mm.
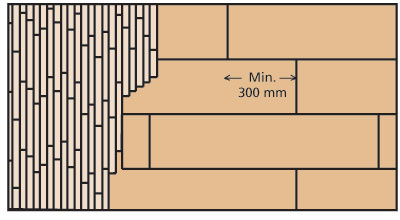 Fig. 24. The longitudinal direction of the chipboards must be perpendicular to the longitudinal direction of the parquet sticks.
Fig. 24. The longitudinal direction of the chipboards must be perpendicular to the longitudinal direction of the parquet sticks.
Plastic foil
Plastic foil should be a PE foil (polyethylene) with a thickness of at least 0.20 mm, which is laid out with an overlap of at least 200 mm in the joints.
Foils should be used that have documentation for diffusion density and durability, e.g. compliance with the Swedish Plastförbundets Verksnorm 2001.
For terrain deck constructions and other constructions with a built-in moisture barrier, the PE foil used must also function as a moisture barrier.
Floorboard/geotextile*
Unimpregnated floor board (500 g/m2) is used to secure the PE foil against perforation from the underlying concrete layer and the sand.
The cardboard also contributes to reducing footfall noise.
*If the concrete's residual pore moisture is higher than 65% RH, there is a risk of mold when cardboard is used under plastic film. It is therefore recommended to replace the cardboard with geotextile (300 - 400 g/m2).
True
The sand must be oven-dried, sharp-edged and well-graded, i.e. containing all fractions from 0-4 mm of the grain basket.
The sand is laid out on the cleaned concrete surface and pulled off according to leaders to a flatness tolerance of ± 2 mm on a 2 m straight beam.
Possibly. pipe installations must be fixed to the concrete every 50 cm and could be covered by at least 10 mm of sand. Water and heating pipes must be pressure tested and insulated before the sand is laid out.
Concrete
The concrete substrate must be flat and clean. The residual pore moisture in the concrete must be ≤ 90% RH at a temperature of 17 - 25°C.
If the pore moisture is higher than 90% RH, the Z value of the moisture barrier must be so high that moisture from the concrete is prevented from penetrating the wooden floor.
All-terrain tires must lie on a capillary-breaking layer, which can prevent absorption of soil moisture. Capillary-breaking layers under terrain deck constructions are described in more detail in SBI instruction 178.
The construction site
The dimensions of the parquet floor depend on the moisture content of the wood, which in turn depends on the relative humidity (RH) and temperature of the surroundings.
As the relative humidity varies with the season, the use of the premises, etc., the dimensions of the wood will also vary.
This must be taken into account when designing and laying parquet floors.
To avoid unnecessary dampness, parquet floors must be laid as late in the construction process as possible.
The building must be permanently closed and dry, and the building must be heated. If the building is equipped with a mechanical ventilation system, this must be in operation and regulated. All work which may add moisture to the building, e.g. brickwork and basic painting, must be completed.
The building must be in equilibrium with the normal air humidity for the season, i.e. 35-65% RH at approximately 20°C.
Reference is also made to the checklists in this section.
Surface treatment
Sanding and surface treatment of parquet floors that are glued to the substrate must only be started when the wood is again in moisture equilibrium with the surroundings, and possibly joint materials are thoroughly cured.
The floor must not be loaded by traffic from other contractors or users until the glue has hardened.
Surface treatment can be done by varnishing, oiling, soaping or waxing.
When choosing a surface treatment, consideration should first and foremost be given to the type of wood, possibly joint material and the desired appearance.
It is important to be clear from the start at which intervals care and maintenance are required to ensure a satisfactory appearance.
Surface treatment of wooden floors is described in the Surface treatment section. Cleaning wooden floors is described in the Cleaning section.
Cover
To avoid damage to the floor, it should be covered with a floorboard (500 g/m²) until it is put into use, which is taped in the joints. The cover must not be stuck to the floor. In walkways and other stressed or exposed areas, the cover should be reinforced by 3 mm wood fiber boards laid with taped joints.
Skirting boards
Skirtings must protect the wall from overload in connection with cleaning the floor. In addition, the skirting hides the joint between floor and wall, which is necessary for the floor's moisture-related movements to be absorbed. Skirtings can be in the same wood as the floor, or made of industrially lacquered pine or plastic. Skirting boards must not be attached to the floor, as this will prevent the floor from moving freely. Visible or hidden fastening with screws and plugs can be chosen.
Floor heating
Wood must be protected from drying out, as this will lead to shrinkage and the risk of cracking. If parquet floors are used in connection with underfloor heating, there are a number of requirements for the underfloor heating system, see more in the section on underfloor heating
Specific guidelines can be given by the parquet floor supplier based on concrete information about the construction and management of the underfloor heating system.
Future use of the floor
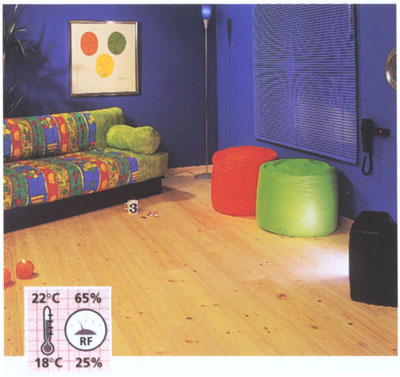
If the parquet floor is to remain uniform and beautiful during future use, it is necessary to maintain a room climate with a temperature of 18 - 25°C and a humidity that does not vary beyond 25 - 65% RH.
1.7.5.3 Laying wooden floors using spacers.
Use of spacers
Using spacers is a method of securing 10-board measurements, provided the wood moisture is known. The idea behind the method is to build in so much space in the floor that the rods/boards do not push against each other when they are moistened.
Theoretical calculation of spacers - example
A floor must be laid from 65.5 mm wide sticks with a moisture content of approx. 8%. It is assumed that the maximum expected humidity during the period of use will be 65% RH and the rods thereby achieve a moisture content of approx. 12%, the required distance can be calculated as follows: (0.22% x 4) x 65.5 mm = 0.57 mm
A distance of approx. 0.5 mm to avoid pressure shrinkage in the wood or bulging of the floor in the most humid period.
If the floor is laid instead of 130 mm wide boards, the required distance becomes:
(0.22% x 4) x 130mm = 1.1mm.
To allow the wood to expand without "pushing to the neighbor", the floor is laid with a uniform gap between each stave. The gap is created by placing a strip of pressure-resistant plastic (e.g.) between each rod, see the picture below. NB. The spacers must be removed again before the floor is sanded.
Wooden floor laid with spacers
Wooden floor laid with spacers to secure the 10-board measure by using spacers. Remember that the spacers must be removed again!
Actual calculation of spacers
Since wood is a natural product with the variations that characterize wood, it is not as easy to calculate 10-board measurements for wooden floors as the calculation above indicates. The equilibrium moisture in wood varies depending on the species of wood and it shrinks and expands differently depending on the direction of the annual rings. In addition, the dimension-giving moisture load depends on where the wooden floor is laid, e.g. on an all-terrain deck or multi-storey deck. The wooden floor supplier must therefore always be consulted when determining the 10-board size and calculating the thickness of the spacer.
Note: How long it takes for wood to adjust to equilibrium humidity at a certain temperature and relative humidity is, among other things, depending on the:
• The wood's moisture content in relation to the equilibrium moisture content
• The surface treatment used
• The thickness of the wood
• For fully glued wooden floors, also the type of glue used
• The location of the floor in the building
10-board measurements can usually be determined from the highest humidity condition of 65% RH. In special conditions and during the summer period, the humidity can rise to over 65% RH. If the air humidity increases over a shorter period of time, it will not significantly affect the wood moisture. In the most used wood species, the reaction time between moisture equilibrium at 65% RH and at 75% RH will be 2 - 4 weeks. If the humidity is expected to exceed 65% RH for a longer period of time, the 10-board measure must be determined accordingly. The spacer technique cannot be used on patterned floors. The dimensional change of wood along the direction of the grain is almost zero. While an ordinary parquet rod, with an initial dimension of 60 - 70 mm, will change approx. with approx. 0.5 mm, across the grain direction. The technique works best on oiled surfaces. With varnished surfaces, the varnish tends to seep into the space between the rods. This prevents the rod from expanding and there is an increased risk of lateral gluing.
1.7.5.4 Underfloor heating
Wood is a relatively good insulating material, which in itself feels comfortable to stay on in terms of temperature. In the past, underfloor heating was also reserved for the tiled floor in the bathroom, but as houses become better and better insulated, most new buildings today are designed with underfloor heating, e.g. because studies have shown that underfloor heating provides good comfort. New well-insulated houses with wooden floors can be heated with underfloor heating alone, while older houses where the insulation is inferior to the current requirements usually have to have supplementary heat sources, e.g. radiators, to cope with the power requirement.
Underfloor heating can be carried out as water- or electricity-based underfloor heating systems. Both systems are available in different variants intended for embedding in concrete decks, or for laying in combination with heat distribution plates between joists and beams, or on formwork boards on top of joists and beams.
In addition, there are systems of floor heating plates for laying on load-bearing wooden or concrete sub-floors in connection with floor renovation.
When using underfloor heating, it is a prerequisite that the temperature is low and that the temperature distribution under the floor is even. This is achieved both best and cheapest by embedding heating pipes or heating cables in concrete. It must be ensured that moisture is not transported from the concrete up into the wooden floor due to the heating.
Underfloor heating systems must be equipped with their own heating circuit with independent and lockable temperature control, so that there is certainty that the flow temperature in the underfloor heating system does not become too high. Due to the extra drying out, products with as little shrinkage as possible should be chosen and since only materials and structural constructions that are recommended for the purpose should be used, the advice of the wooden floor supplier must always be taken. Normally, it is required that the surface temperature of the wooden floor does not exceed 25-27ºC.
During the heating season, wooden floors will always shrink a little more than usual when they are affected by heat from below. In fully glued wooden floors and wooden floors laid with braces or on joists, larger joint formations in the floor must therefore be expected during the winter period. Under furniture, e.g. bookcases, and under thick carpets with good thermal insulation properties, the temperature of the floor can be a few degrees higher than for the rest of the floor. During the winter period, extra large joints between the boards must therefore be expected here.
For floating wooden floors with glued tongue and groove, the moisture-related movements are taken up by the continuous floor surface. In the event of shrinkage, the distance to surrounding walls increases and, for larger floor areas, this can lead to openings along skirting boards etc., which can however be prevented if the thickness of the skirting board is increased compared to the 12-15 mm that is normally used. If the floor is loaded with heavy furniture, e.g. shelving, or held in some other way, there is also a risk of inappropriate cracks in the floor. On the contrary, experience with the now often used click systems has shown a certain flexibility in the locking system, so shrinkage in the floor is to a certain extent recorded as small joint formations between the floorboards.
In connection with the use of underfloor heating systems in screed floors or in combination with formwork boards across the screed wall, it is particularly important to use materials with the same moisture content as the wooden floor, i.e. approx. 8% wood moisture, as the drying out may can cause an unacceptable shrinkage in the floor structure, which will appear as cracks between the floor and the baseboard and can also cause creaking floors. The limitation on the surface temperature sets limits on the effect that an underfloor heating system can provide. As a guideline, an effect of no more than 100 W/m2 can be expected. In new, well-insulated houses, this is usually sufficient, but in the case of renovation projects, where the power requirement is greater, there will usually be a need for supplementary heat supply.
Conditions for laying the floor
When fully gluing a wooden floor on concrete with underfloor heating, the temperature of the subfloor must be lowered to 18-20 ºC to prevent the glue's adhesiveness from being reduced. No sooner than two days after the floor has been laid, the temperature must be raised again, but this must be done gradually over a period of 5-8 days, until the maximum surface temperature is again achieved.
Moisture control in concrete with underfloor heating
Due to the risk of damaging the underfloor heating system, moisture control in concrete subfloors with underfloor heating can only be done in cast-in bushings, i.e. bushings that are suitable for the purpose and inserted when the concrete is poured and the check must then always be carried out at the future subfloor temperature.
In concrete substrates without underfloor heating, the residual building moisture must be a maximum of 65% RH when laying wooden floors, however up to 85% RH, if an adhesive with moisture-reducing properties* is used, and the adhesive and wooden floor supplier has been taken on board. However, the above-mentioned rules on maximum relative humidity percentage in concrete do not apply if the subfloor is affected by underfloor heating, where an exact moisture limit value is difficult to determine. Gulvfakta's guidance on moisture measurement and maximum moisture percentages cannot therefore be used, and it must be advised that the client engages a consulting firm with knowledge of moisture measurement before the floor is laid.
Note* Adhesives with moisture-retarding properties (MS adhesives) are discussed in the section: Selection of adhesives
Example of shrinkage in wooden floors:
In a pine floor of 100 mm wide boards, the moisture content fluctuates over the year between approx. 6% wood moisture in winter and approx. 13% in summer.
The boards are assumed to be very close during the wettest period (summer).
When the floor is most dry in winter, there will be a joint of (13 - 6) x 0.22% of 100mm = 1.5mm. If underfloor heating is used, where the temperature in the wooden floor increases on average from 21 to 30°C, the moisture content in winter will drop further to approx. 4% wood moisture, and the joint width will thereby increase to (13 - 4) x 0.22% of 100 mm = 2 mm.









