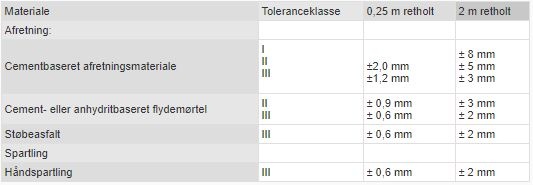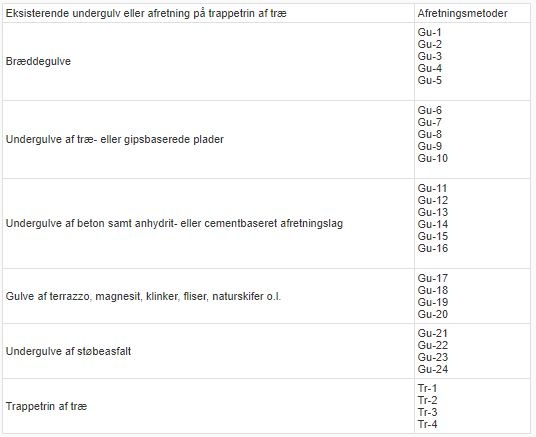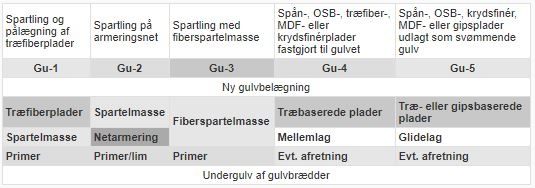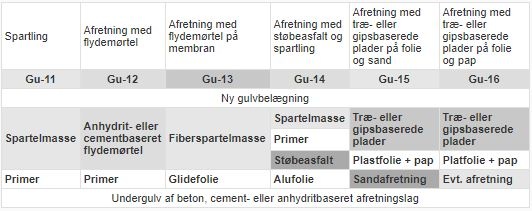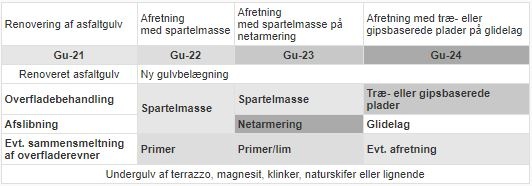- Home
- Good advice on flooring
- Maintenance
- Renovation
- Acoustic panels
- Tailored rugs
- Bamboo floor and boards
- BeefEater gas grill
- Table tops & table legs
- Design floors
- Tiles and clinker
- Good advice on flooring
- Carpets
- Floor heating
- Grass carpets
- Cork floors
- Kitchen, bath & wardrobe
- Laminate floors
- Linoleum floors
- Paint, Tissue & Putty
- Mats
- Needle felt and fair carpets
- Furniture
- Care products
- Remainders & good offers
- Stavparket / Sildebensparket
- Carpet tiles
- Terrace boards
- Accessories
- Wooden floors
- Product samples
- Vinyl flooring
- Tool
- Other products
- Ceiling and wall panels
- Nice floors
- Pine floor
- Click floors
- Ordered goods
Renovation
All information on this page is copied material from Gulvfakta, which is a technical reference material, Source: Gulvfakta
When renovating floors and stairs, it is understood (normally) that the existing floor covering or the existing surface treatment is replaced. In connection with this, there may also be a need for the establishment of existing foundations.
5.1.0.1 Introduction and delimitation
5.1.0.2 Requirements for substrates for floor and staircase renovation
5.1.0.3 Stable substrates
5.1.0.4 Dry substrates
5.1.0.5 Flat surface
5.1.0.6 Applicability to water-based products
5.1.0.7 Basis of agreement
5.1.0.8 Condition assessment
5.1.0.9 Floor and staircase renovation
All information on this page is copied material from Gulvfakta, which is a technical reference material, Source: Gulvfakta
5.1.0.1 Introduction and delimitation
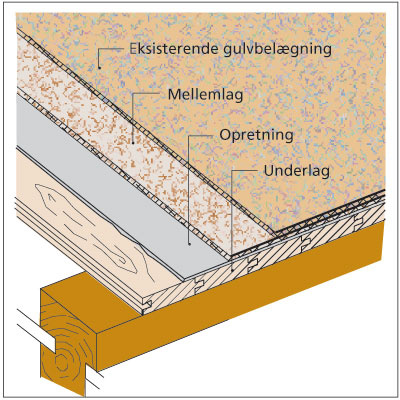
Figure 1. Example of floor structure.
Renovation of wooden floors by sanding or planing, where the old surface treatment (wearing surface) is removed and replaced with a new one, is described in the section Surface treatment and is therefore not included in this section. This section reviews the requirements placed on floor and stair substrates in connection with renovation, points out risk points that must be taken into account, and provides guidance to help with planning, designing and carrying out renovation of stairs and floors. Furthermore, examples are given of screeding methods and description positions, which can contribute to making the basis of tenders and agreements in renovation cases uniform. The section does not deal with the floor covering itself, the materials or the execution of the work. Floor coverings, underlays, auxiliary materials, etc. is described in detail elsewhere in Gulvbranchen's Gulvfakta.
5.1.0.2 Requirements for substrates for floors and renovation of stairs
A prerequisite for achieving good and well-functioning coverings on floors and stairs is a good substrate. In order for the overall floor structure to function as desired, there must be cooperation between the floor covering and its substrate/subfloor and also with the surroundings, e.g. the load-bearing structure, underlying terrain or surrounding walls. It is therefore necessary for the substrate to have a number of properties, which partly depend on the current floor covering and partly on building physical requirements for the entire floor construction.
Substrates for floor and stair coverings must be:
• Stable
• Dry
• Plane
• Sticky
• Usable for water-based products
5.1.0.3 Stable substrates
Concrete floors
Old concrete sub-floors etc. must be intact, and the surface must be free of major cracks. If the concrete floor is leveled with a concrete wear layer, floating mortar or filler, there must be no adhesion breaks between the leveling layer and the concrete floor.
Concrete stairs
Concrete stairs usually form a stable base for new coverings. Edges of steps and landings must be straight and without chips. Any screeds on steps and landings must be firmly attached to the substrate.
Floors made of boards or slabs
Floors made of floorboards or wood-based boards on joists or joist constructions must be made with tongue and groove joints or possibly loose loops. The material thickness must be matched to the floor's support distance, i.e. the distance between beams or joists. Floor boards or floor slabs must be securely attached to the supports with nails or screws. Butt joints in plank floors and transverse joints in slab floors must be supported by beams or joists.
For slab floors, slab edges along walls etc. must be supported. In older multi-storey buildings, existing wooden floors in kitchens and entrances are often worn down, and they cannot therefore immediately be used as sub-floors for new floor coverings. Moving partitions, rerouting electricity and water also means that there are often many cuts in these floors. They can therefore be advantageously removed completely and replaced by new sub-floors made of e.g. chipboard or plywood boards, which are laid on a new, created base.
Wooden stairs
Treads and risers in wooden stairs must be firm and without creaking noises when the stairs are used. The stair's front rail must be firmly connected to the main part, and the rear rail must be secured securely to the wall. Floors on landings must be stable. Floorboards on stair landings may be worn to an extent that necessitates replacement of the entire floor.
5.1.0.4 Dry substrates
Before laying the floor, the substrate must be so dry that the desired floor covering can be applied without problems. Moisture and floors are described in more detail in the section Choosing a floor, Building technical prerequisites.
Building moisture
In order to limit dampness of the floor constructions, it is important from the beginning of the renovation work to keep basements, stairwells and the like. closed and dry. Other work that can add moisture to the room to a greater extent, e.g. brickwork and basic painting work, must be carried out so early in the renovation process that the release of moisture does not slow down the floor work. Conditions in connection with construction moisture during renovation also follow the same guidelines as apply to new construction.
Penetrating moisture
To avoid problems with penetrating ground moisture, the sources of moisture should be identified and eliminated, e.g. by implementing an effective moisture barrier. Basement floors and all-terrain decks made of concrete can normally be used for covering with diffusion-open materials, e.g. tiles or textile coverings without a rubber backing. If wooden floors or diffusion-proof coverings, e.g. vinyl or linoleum, are to be laid, it must be ensured that there is no rising ground moisture. Even if it is stated that a moisture barrier has been carried out, moisture measurements should always be carried out before laying the floor to ensure that the moisture barrier is also working.
If the equilibrium moisture content in old concrete floors is above approx. 65% RH, an effective moisture barrier of e.g. cast asphalt, epoxy or similar should always be established before the floor is laid.
Floor separations above basements can be burdened by moisture that penetrates from moist basement exterior walls or is due to permanently high humidity in the basement floor. If the humidity is not brought down by heating and venting, wooden beams can risk a moisture content of over 20%. In addition to the risk of fungal attack, the high moisture content can cause the floorboards to have transverse curvatures and thereby give the floor a "washboard effect". Moisture-damaged wooden floors that are smoothed by sanding or screeding can be damaged again within a short time, e.g. washboard effect, if the sources of moisture are not removed before the floor work is carried out.
Moisture problems in wooden floors on joists on off-road decks are often manifested by the floor having a washboard effect. The reason is mainly a lack of moisture barrier or incorrect placement of all the insulation above the moisture barrier, which is laid out on the upper side of the concrete slab. Leaky pipe installations under the wooden floor will cause similar problems. In houses and smaller urban properties built in the first half of this century, an uninsulated log-layer construction over a ground floor may have been used on the ground floor. Often there is no access to the cavity between the joists and the ground, and the construction can therefore only be examined by removing part of the floor. Stairs and landings made of wood can be completely or partially degraded by moisture.
5.1.0.5 Flat surface
The flatness and levelness of a floor is usually assessed visually. However, the flatness can be decisive for the proper functioning of the floor or stairs, and the assessment should therefore be made on the basis of measuring the flatness.
Flatness is described in more detail in the section Flatness and floors.
Requirements
Flatness requirements should be determined based on an assessment based on the future function of the floor and the current conditions. The requirements should not be stricter than absolutely necessary, as requirements for small tolerances on flatness and horizontality can be very expensive to achieve in practice.
Old wooden floors
Old wooden floors often rest on wooden joists with loose/hanging joists, and the joists may also have become warped due to settlements in the building's supporting structures. In such cases, it will not normally be possible to achieve a flatness tolerance of less than ± 4 mm on 2 m. Requirements should be set on the basis of a measurement and registration of the existing surface and the floor's future use. Furthermore, requirements for elevations when connecting to lifts and stairs as well as fire and sound doors can be decisive for the flatness and horizontality that can be achieved on a constructed floor.
Wooden stairs
Joints in main partitions and stairwells may have made the landings so crooked that there are limits to how horizontal and level they can become after straightening. The problem is seen especially with main landings, where the possibility of straightening is limited due to the connection of the floor to staircases and entrance doors.
Leveling/sparing
Leveling of an uneven subfloor cannot normally be done by troweling alone. Putty must only be considered as an adhesive base for floor coverings that are glued to the substrate. If there are no specific requirements for the flatness of the finished floor, and no information has been given about the flatness of the existing sub-floor, the quotation calculation will be based on a single leveling. However, the load-bearing structure is often delivered with relatively large unevenness, for example cast floors are often delivered with a tolerance of ± 8 mm on a 2 meter straight beam (class A in CtO's publication, Floor constructions of concrete). On this basis, the flooring contractor must in most cases hand over a finished floor with a tolerance of ± 2 mm on a 2 meter straight plank. An adjustment must therefore be made between the two tolerances when leveling the deck before laying the floor is possible. Leveling can be done, for example, with floating mortar, plaster, sand or granulated materials.
The consumption of screed can be determined based on:
• The expected tolerance for the flatness of the deck structure on which the floor is to be laid, eg ± 8 mm
• The desired tolerance for the flatness of the finished floor surface, eg ± 2 mm
• The need to compensate for elevation differences, for example with lifts, stairwells, doors and the like.
• Desire for horizontality/acceptable pile height (must the finished floor follow the upper side of the covering element in whole or in part, or must it be leveled to a horizontal surface).
Table 1. Achievable tolerances for different types of leveling/screeding.
When spreading by hand over larger areas, the existing substrate must have a tolerance of no more than ± 3 mm on a 2 m straight beam.
Table 2. Indicative material consumption for equalizing tolerances in mm/2 m with leveling or putty compound. When straightening in thick layers and on large areas, it is usually most advantageous for both technical and economic reasons to use floating mortar or equivalent.
In order to balance tolerances, at least a material consumption must be expected, as indicated in table 2. For screeding with cement-based floating mortar, however, a minimum consumption of 16 kg/m2 must be expected. Anhydrite-based floating mortar requires a layer thickness of at least 25 mm, corresponding to approx. 45 kg/m2.
Adhesive substrates
Substrates for glued floor coverings must be clean and adhesive. Before laying the floor, the substrate must be cleaned of spillage of oil, grease, wax and similar impurities. Neglecting this will lead to adhesive failure.
5.1.0.6 Applicability to water-based products
Subfloors that must be puttyed or leveled using floating mortar must be able to withstand the application of water-based products. In the past, sulphite glue was used to adhere floor coverings. In addition, sulphite glue was occasionally used as an additive in gypsum plasters. The purpose of this was to delay the plaster's relatively rapid hardening, so that the putty became usable over a longer period. If the substrate contains sulphite, it is recommended to sand away as much of the material as possible and to use an undiluted primer and a low-stress putty. Suppliers of glue and/or fillers will be able to provide further advice on this.
5.1.0.7 Basis of agreement
For both client and contractor, it is important that there is a clear and precise basis for work and agreement when floors and stairs are to be renovated. The project must unambiguously and clearly state the scope and content of the services included in the agreement. When renovating stairs, for example, it is important for the tenderer to know whether the stairs must be closed off to other traffic during the execution of the work.
AB 92 § 2 subsection 2 determines the following requirements for the developer's tender
Bids are made on the basis of the information contained in the tender documents. This material must be unambiguous and designed in such a way that there is clarity about the scope and content of the services.
The provision expresses the fact that the tenderer can consider the information in the tender as correct.
5.1.0.8 Condition assessment
The basis of work and agreement should always be drawn up on the basis of condition reports on the floor or stair constructions to be renovated. The form on page 14.6 is applicable for use when assessing the condition of subfloors. Condition assessments provide, among other things, information on floor type, structure, stability, moisture conditions and flatness, and gives the planners a basis for prescribing the services that are necessary to achieve the expected result in practice. If there is no available information about the structure of a floor structure, e.g. drawings and description from the construction or from a conversion, it may be necessary to carry out destructive interventions in the structure to determine the exact structure before the work is tendered.
Flatness
The floor's future use is decisive for the requirements for flatness and horizontality that must be placed on the finished floor surface (the outfall requirement). Failure requirements should always be determined so that they correspond to the floor's future use, and always taking into account the financial and material resources that must be provided to meet the requirement.
Level difference
If there are level differences in the subfloor, affected areas must be shown on the floor plan, and it must be clear from the description how the difference is to be levelled.
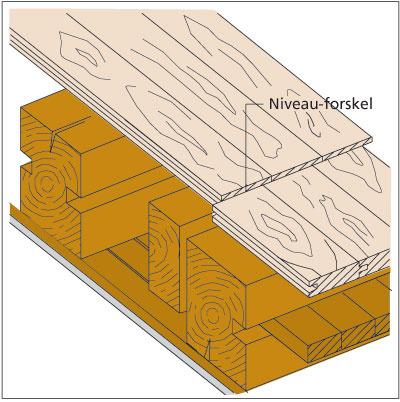
Figure 2. Level difference in the subfloor.
Carrying capacity
The subfloor must be able to transfer the loads that can be expected in the intended use, without damage or unacceptable deformations occurring.
Strength and stiffness
Floors, incl. substrate/subfloor must be able to withstand the static and dynamic loads from payloads, furniture, shelving, people and rolling traffic, e.g. pallet trucks or the like, which must be expected to occur during the intended use. In the intended use, the floor must not be deformed to such an extent that it disturbs the use.
Cracks and weak areas
Old screeds, which are straightened with putty or similar, must lie firmly and be free of cracks, holes and weak surface layers. Subfloors that do not meet the mentioned requirements must be partially repaired before screeding or the like begins. Repairs of the mentioned kind are difficult to price. If they are part of a contract, they must be made clear in the tender and agreement basis when determining the execution method and scope, e.g. number of continuous m or m2.
Removal of existing flooring
On floors, over a number of years, several layers of flooring and leveling may have been laid on top of each other.
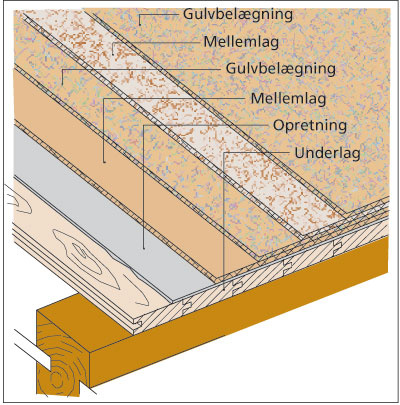
Figure 3. Example of combination of several layers of floor covering and leveling.
If the removal of existing covering on floors or stairs is included in the contract, it must therefore be clear from the tender and agreement basis how many layers the service contains, i.e. how many layers of flooring etc. must be removed.
"Floor on floor"
It is usually not recommended to lay a new floor covering on top of an old floor covering. For semi-hard coverings, e.g. linoleum and vinyl, it can be downright risky to lay layer upon layer, as adhesion problems between the layers, plasticizer migration, failure of underlying layers, etc. can occur. An old stable wooden floor, on the other hand, can be extremely suitable as a subfloor for almost any other type of floor covering.
Removal of wood fiber boards
If old wood fiber boards are to be removed, it must be specified that the service also includes the nails or staples that have secured the boards to the substrate.
Removal of baseboards
Normally, old skirting boards are removed in connection with floor renovation. Before the floor work begins, it is important that necessary repairs are made to the underlying plaster. This especially applies to wall areas where new skirting boards must be glued.
Installations
Installations are often carried out hidden under the floor. For example, it is not uncommon for the heating system's supply pipes as well as pipes and cables for electrical installations to be located under the floor, just as the floor can be made with underfloor heating. It is less common to see pipes for domestic water and drains placed under floors. Pipe installations in floor constructions usually do not cause any problems when renovating floors. On the other hand, it is important that there is clarity about the location of the installations for conversions that require interventions in the floor construction. If there is underfloor heating in the construction, this must be stated in the tender basis, as it can have an impact on both the performance of the work and the future appearance and durability of the floor.
5.1.0.9 Renovation of stairs and floor
This section describes how floors and stairs can be leveled and made ready for laying new floor coverings. The section is supplemented by the Renovation forms at the top of the right menu column in Renovation. These forms can be used as a basis for description for use in planning and bidding for floor contracts in renovation tasks.
The examples include:
Within each type of existing subfloor, the desired (best suited) leveling method is selected in the Renovation Schemes. The settlement methods are described below.
Board floors
When renovating old city properties, there is a tradition for old board floors in the entrance hall and kitchen to be covered with a floor covering, e.g. linoleum, vinyl, rubber or polyolefin, while wooden floors in living rooms and rooms are sanded and surface treated.
Sanding and surface treatment of wooden floors is described in the section on Surface treatment. The following therefore only deals with board floors, which are used as a subfloor for a floor covering.
Figure 5. Usable screeding methods on board floors.
Prerequisites
The wooden floor must be sustainable, flat and dry. In the case of joists and floor constructions, the floorboards must be firmly attached to the substrate, and the tongue and groove joint must be intact. With floating floors, the floor surface must be continuous, i.e. the boards must be held together by means of braces or by gluing together in tongue and groove.
Floors that are puttyed must be free of spillage of oil, grease, wax and similar impurities. Lacquer or paint treatment on the floor surface must stick. Board floors on terrain decks, basement decks, etc., where rising moisture or high relative humidity can occur, must be effectively protected against moisture.
Fiber putty and putty on reinforcing mesh
On stable board floors, fiber putty or putty on mesh reinforcement can be used without subsequent covering with wood fiber boards. However, methods Gu-2 and Gu-3 are only recommended for use on wooden floors that are not affected by moisture from below, e.g. from laundry cellars or similar rooms. The floorboards must lie firmly and the moisture content must be at least 8% and at most 10%. In thin floor coverings, markings from uneven floorboards must be expected.
Plank floors with heavy wear
Worn board floors can be created and reinforced using chipboard, plywood or MDF boards, which are laid on a layer of floorboard, glued in tongue and groove, and screwed to the board floor, method Gu-4. Depending on the chosen board thickness and/or the flatness of the floor, it may be necessary to putty the board floor before the boards are applied. Furthermore, worn board floors can be renovated by laying a floating subfloor of wood or plaster-based boards on top of the existing floor. The floating floor is laid out on a sliding layer of cardboard or similar, method Gu-5. Depending on the chosen board thickness and the flatness of the floor, it may be necessary to level the board floor before the boards are applied.
Hanging beams
Hanging beams in wooden floor separations often determine the flatness that can be achieved on the finished floor surface. Old wooden beam layers can, for example, be dimensioned with a maximum deflection of 1/500 of the span of the beams. A beam with maximum deflection will, for example, over a span of 4 m hang 8-10 mm. With this deviation in horizontality, it is not possible to achieve a flatness tolerance of less than ± 4 mm on 2 m with the alignment methods mentioned so far. If better flatness and horizontality is desired, the old board floor must be created with light leveling materials, e.g. flax fibers or perlite as a substrate for a new floating floor made of wood or plaster-based boards. Alternatively, the old board floor can be replaced with a new floor made of boards or wood-based boards, which are laid out on a newly created base on the old beams.
Record collections
When using the screeding methods Gu-1, Gu-4 and Gu-5, it must be expected that plate joints may appear faintly visible through the floor covering. This applies in particular to solid-coloured and thin coverings, where plate joints can be seen, for example, by light from windows and door sections or by stray light.
Subfloor of wood or plaster-based boards
For many years, wood- and plaster-based boards have been used for subfloors for e.g. semi-hard and textile floor coverings. Plywood or particle boards are used for self-supporting sub-floors on joists or beam constructions. Both wood and plaster-based boards are used for floating sub-floors. On putty board floors, 3-4 mm fixed wood fiber boards are used as a substrate for floor coverings of linoleum and vinyl. Often, the mentioned board types only require a minimum of preliminary work before a new floor covering can be applied.
Figure 6. Applicable screeding methods on slab floors.
Prerequisites
The slab floor must be sustainable, flat and dry. If the new floor covering is to be stuck on, or if the slab floor is to be puttyed, the surface must be intact and free of spillage of oil, grease, wax or other impurities. Wood fiber boards must be laid out with staggered cross joints and secured to the substrate with nails, staples or glue. Subfloors made of wood or plaster-based boards must be laid out with staggered cross joints and be glued in tongue and groove or rebate. In addition, slab floors on joists or joist constructions must be free of creaking noises and securely attached to the substrate with nails or screws. Plate edges along walls and similar. must be fully supported.
Special circumstances
Joints in plywood, chipboard and wood fiberboard as well as screw and nail holes in plywood and chipboard must not be puttyed. Normally, plasterboard sub-floors for textile and semi-hard floor coverings must be fully leveled. The plasterboard supplier should possibly be asked for advice on this.
Grinding
Existing sub-floors made of plywood, chipboard or wood fiberboard will normally be able to be covered with a new floor covering after sanding, method Gu-6, which removes remaining adhesive strands from the old floor covering.
Old limes
Be aware that old floor coverings may be stuck on with sulfite-based glue. If this type of glue has been used, it is recommended to first sand off as much of the glue as possible and then to recreate a suitable adhesive base with an undiluted primer and a low-stress putty.
Suppliers of putty compounds can provide further advice on this.
Fiber putty and putty on reinforcing mesh
On stable slab floors, fiber putty or putty on mesh reinforcement can be used without subsequent covering with wood fiber boards. Methods Gu-8 and Gu-9 are only recommended for use on slab floors which are not affected by moisture from below, e.g. from laundry cellars or similar rooms. The slab floor must lie firmly and have a moisture content of at least 8% and at most 10%. In thin floor coverings, markings of plate joints must be expected.
Hanging beams
Hanging beams in wooden floor separations often determine the flatness that can be achieved on the finished floor surface. Old wooden beam layers can, for example, be dimensioned with a maximum deflection of 1/500 of the span of the beams. A beam with maximum deflection will, for example, over a span of 4 m hang 8-10 mm. With this deviation in horizontality, it is not possible to achieve a flatness tolerance of less than ± 4 mm on 2 m with the screeding methods mentioned so far. If better flatness and horizontality is desired, the old slab floor must be created with light screeding materials, e.g. flax fibers or perlite as a substrate for a new floating floor made of wood or plaster-based boards. Alternatively, the old boards can be replaced with a new floor made of wood-based boards, which are laid out on a newly created base on the old beams.
Record collections
When using the screeding methods Gu-6 and Gu-7, it must be expected that plate joints may appear faintly visible through the floor covering. This applies in particular to solid-coloured and thin coverings, where plate joints can be seen, for example, by light from windows and door sections or by stray light.
Concrete subfloor and anhydrite or cement-based screed
Old concrete floors and floors with anhydrite- or cement-based screeds can be leveled with putty or with anhydrite- or cement-based floating mortar. Furthermore, screeding can be done using wood- or plaster-based boards, laid out on PE foil and cardboard or on PE foil combined with impact sound-absorbing materials, e.g. oven-dried sand or granulated screeding materials. Where there is a risk of rising moisture, e.g. with all-terrain decks and basement floors, cast asphalt or floating mortar can be used, laid out on a moisture barrier made of PE foil or similar.
Figure 7. Applicable screeding methods on a subfloor of concrete, cement or anhydrite-based screed.
Prerequisites
When screeding with putty or floating mortar with adhesion to the substrate, methods Gu-11, Gu-12 and Gu-16, the substrate must lie firmly and be sustainable and dry. Holes and cracks must be repaired and weak surface layers sanded off. The surface must be free of spillage of oil, grease, wax and the like. impurities. Any remnants of glue strands from a previous floor covering must be stuck. If certain strength properties are required in the screed, the strength properties of the substrate must at least be in accordance with this. When spreading by hand over larger areas, methods Gu-11 and Gu-16, the substrate must have a tolerance of no more than ± 3 mm on a 2 m straight log. Achievable tolerances and indicative material consumption are described in more detail in the section Leveling/screeding.
Special circumstances
Bad screeds must be removed and replaced with new ones. Screeds of anhydrite-based floating mortar are sensitive to moisture, and must therefore be effectively protected against moisture. In renovation cases, the thickness of the screed can be decisive for which solution can be used. Cement-based floating mortar can normally be laid in thicknesses from 6 mm, while anhydrite-based floating mortar requires an average thickness of at least 25 mm and will normally not be able to be laid in thicknesses below 15 mm. When floating mortars are laid out on a membrane, thicknesses of 30-40 mm are required. Cast asphalt is normally laid in thicknesses of approx. 25 mm.
Wood and plaster-based boards on sand screed take up at least 30 mm, while wood fiber boards laid out on foil and cardboard can be laid in thicknesses from 7 - 10 mm. If dense floor coverings, such as linoleum or vinyl, are to be adhered to cast asphalt, the asphalt must first be applied approx. 2 mm thick layer of a tension-reducing putty to improve the adhesion of the glue.
Record collections
When using the screeding methods Gu-15 and Gu-16, it must be expected that plate joints may appear faintly visible through the floor covering. This applies in particular to solid-coloured and thin coverings, where plate joints can be seen, for example, by light from windows and door sections or by stray light.
Floors made of terrazzo, magnesite, clinker, tiles, natural stone and the like
Old terrazzo or magnesite floors and floors made of clinker, tiles, mosaic tiles, etc., can be leveled with putty. For very uneven floor surfaces, anhydrite or cement-based floating mortar can be used. If the floor surface has fine cracks, the screed may reinforced with a reinforcing mesh of glass fiber reinforced polyester or similar, which is glued to the floor before the screed layer is laid out. Where there is a risk of rising moisture, e.g. with all-terrain decks and basement floors, cast asphalt or floating mortar can be used on a moisture barrier made of PE foil or similar. Leveling can also be done using wood or plaster-based boards, laid out as a floating subfloor on PE foil and cardboard. Depending on the flatness of the old floor, leveling of the substrate may be necessary before the boards are laid.
Figure 8. Usable screeding methods on floors made of terrazzo, magnesite, clinker, tiles, natural slate and the like.
Prerequisites
The floor must be sustainable, flat and dry and with full adhesion to the substrate. Clinkers, tiles and the like. must have filled joints. Surfaces that are puttyed or applied with thin plaster must be free of spillage of oil, grease, wax and the like. impurities. Holes, larger cracks and weak areas in terrazzo and magnesite floors must be repaired before leveling with putty or thin plaster. If certain strength properties are required in the screed, the strength properties of the substrate must at least be in accordance with this. When spreading by hand over larger areas, method Gu-17, the substrate must have a tolerance of no more than ± 3 mm on a 2 m straight log. Achievable tolerances and indicative material consumption are described in more detail in the section Leveling/screeding.
Special circumstances
Floors made of terrazzo, magnesite, clinker and similar. is normally maintained with linseed oil based products. Before using the leveling methods Gu-17 or Gu-18, a chemical or mechanical cleaning of the surface is therefore required to remove the surface film left by the maintenance products. Floors of terrazzo and magnesite are usually led up into hollow kehl at walls and columns, while floors of clinker and tiles can be finished with hollow kehl tiles. In rarer cases, wooden skirting boards are used. To ensure a satisfactory finish for the new floor, hollow cores, plinth tiles and the like must be removed before work begins. In renovation cases, the thickness of the screed can be decisive for which solution can be used. Cement-based floating mortar can normally be laid in thicknesses from 6 mm, while anhydrite-based floating mortar requires an average thickness of at least 25 mm and will normally not be able to be laid in thicknesses below 15 mm.
When floating mortars are laid out on a membrane, thicknesses of 30-40 mm are required. Cast asphalt is normally laid in thicknesses of approx. 25 mm. Wood and plaster-based boards on plastic foil and cardboard can be laid in thicknesses from 7 - 22 mm, depending on the material and board type.
Record collections
When using screed method Gu-20, it must be expected that plate joints may appear faintly visible through the floor covering. This applies in particular to solid-coloured and thin coverings, where plate joints can be seen, for example, by light from windows and door sections or by stray light.
Asphalt subfloor
Molded asphalt has been used for many years as a floor covering in, for example, factory premises and in schools, offices, barracks and the like. places. Asphalt floors often have a characteristic black or reddish-brown color, but are also available in other colors. Cast asphalt is also used as a subfloor for both wooden floors and semi-hard floor coverings such as linoleum, vinyl and rubber. Floor coverings made of cast asphalt can be sanded off and surface treated with specially produced treatment agents (paint), which are available in several different colours. Before the floor is sanded and surface treated, cracks are burned together and damaged areas are renewed. Old sub-floors made of cast asphalt can be leveled by screeding or by applying wood- or plaster-based boards, laid out as a floating sub-floor on a sliding layer of cardboard or the like. Depending on the flatness of the old subfloor, priming and screeding may be necessary before the boards are laid.
Figure 9. Applicable screeding methods on floors and sub-floors made of cast asphalt
Cast asphalt flooring
Sanding and surface treatment of old asphalt floors (method Gu-21) will not be discussed further. For further information, refer to suppliers of asphalt floors.
Asphalt subfloor
Prerequisites
The subfloor must be sustainable, level and dry. Surfaces that are primed and puttyed must be free of spillage of oil, grease, wax and the like. impurities. Holes, cracks and weak areas in the asphalt layer must be repaired before screeding begins. Cracks in asphalt floors can be glued together with a special type of epoxy or fused using heat. If there are fine cracks to a smaller extent, the putty layer can possibly reinforced with reinforcing mesh or the like, which is glued to the asphalt floor before the screed is carried out. Weak areas can be replaced with new asphalt, which can be fused with the old asphalt without any problems. When spreading by hand over larger areas, the substrate must have a tolerance of no more than ± 3 mm on a 2 m straight beam. Achievable tolerances and indicative material consumption are described in more detail in the section Leveling/screeding.
Special circumstances
Old asphalt floors and sub-floors made of cast asphalt can be laid on a sound-absorbing material made of wood wool concrete slabs and insulation mats. As a result of many years of stress on the floor, the step sound-absorbing layers may have sunk together, whereby the asphalt layer becomes unstable and must be replaced or partially repaired. Asphalt layers find it difficult to absorb the displacements that occur in connection with the putty's hardening. You should therefore always use low-stress fillers in layer thicknesses of approx. 2 mm.
Wooden steps
Due to the heavy daily load, the staircase is usually the most worn-out room in a property. In apartment buildings with wooden stairs, this is most clearly seen on the entrance landing and the steps on the first flight of stairs. The wear and tear usually decreases upwards in the stairwell.
Figure 10. Usable leveling methods on wooden steps.
Steps in old wooden stairs can be straightened using one of the above methods. The choice of method will depend on the wear of the step and the finishing rail, which must protect the new coating at the front edge of the step.
.jpg)
Figure 11. Steps on bit stairs and many main stairs in the old housing stock have never been covered with e.g. linoleum and have therefore been exposed to a lot of wear and tear over the years. This is clearly seen from the front edge of the step and towards the butt step as well as towards the two stair rails, where the step surface can even be particularly hollow.
Prerequisites
The stairs must be stable and sustainable. Steps and landings must be dry and free from spills of oil, grease, wax and the like. impurities. Lacquer or paint treatment on step surfaces and on the floors of the landings must be firmly attached so that they can be puttyed on.
Settlement methods
Tr-1 Lining with strip can be used on steps that have been protected against wear by the coating and leading edge rail respectively.
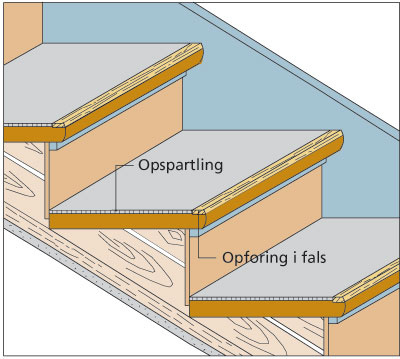
Figure 12. Lining with list.
A 21 mm wide planed pine strip is adjusted in height so that the upper side is level with - or slightly above the highest point of the step, and fixed in the rebate after the old front edge rail. After this, the step surface between the strip and the butt step is puttyed. Wedging is used on steps that have not been protected against wear and therefore wear is hollow in the gangline.
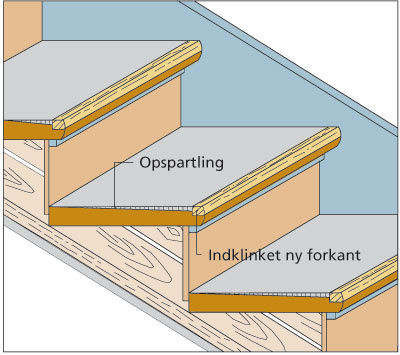
Figure 13. Snap-in with list.
Depending on the wear, a 12 x 12 mm or 21 x 21 mm pine strip can be used. The strip is milled down the front edge of the step and fixed so that the upper side is level with - or slightly above the highest point of the step. After this, the step surface between the strip and the butt step is puttyed.
Tr-3
A new step front edge can be advantageously used on steps with a lot of wear.
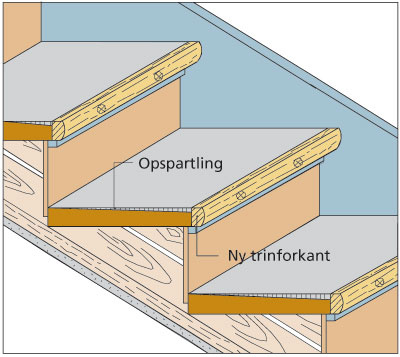
Figure 14. New wooden step front edge.
The old step front edge is cut off at the flat strip and replaced with the new step front edge, which is glued and screwed to the remaining part of the step. The step surface is then puttyed between the new step front edge and the butt step. The new step front edge can be with or without a rebate for a new step front edge rail.
Tr-4
For steps with heavy wear, straightening rails made of metal can also be used.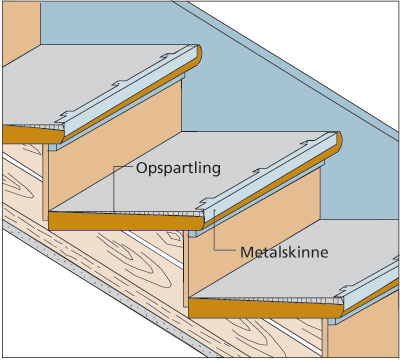
Figure 15. Metal straightening rail.
The rail is lifted level with or slightly above the highest point of the step and attached to the front edge of the step with screws or nails. The step surface is then puttyed between the raised edge of the rail and the impact step. The method requires the use of a step front edge with a "nose" to hide the metal rail on the step front edge.
Rest
Plastering board floors on landings follows the guidelines for straightening old board floors. Reference is therefore made to page 14.8 - leveling methods on board floors.
Walking safety
Steps in wooden stairs tend to dip at the leading edge. The cause may be seams between the stairwell and the load-bearing landings. The step, which is retained in both parts, thereby gets a greater or lesser slope. If the floor on the landing incl. step must be corrected to an acceptable tolerance, the last rise before the landing will be greater than the other rises in the stairwell. If the difference in height is more than 10 mm, the stairs become uncomfortable to walk on and should therefore be leveled over 2-3 previous steps, e.g. by applying plywood or the like. in varying thicknesses.
Horizontalness
It will not normally be possible to create horizontal steps in old wooden stairs, as the possibility of this is limited by the distance between the upper edge of the stairwell and the front edge of the step and by the connection of the stairwells to the landings.

