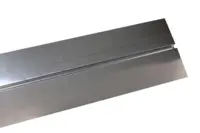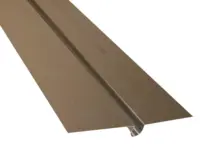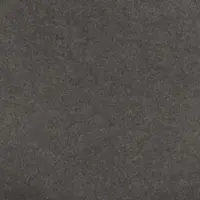- Forside
- Gode råd om gulv
- Konstruktioner
- Undergulve
- Akustikpaneler
- Afpassede tæpper
- Bambusgulve
- Bordplader & bordben
- Designgulve
- Fliser og klinker
- BeefEater gasgrill
- Gode råd om gulv
- Gulvtæpper
- Gulvvarme
- Græstæpper
- Korkgulve
- Køkken, bad & garderobe
- Laminatgulve
- Linoleumsgulve
- Maling, Væv & Spartel
- Måtter
- Møbler & Boliginteriør
- Nålefilt og messetæpper
- Plejeprodukter
- Restpartier & gode tilbud
- Sildebensparket & Stavparket
- Tæppefliser
- Terrassebrædder
- Tilbehør
- Trægulve
- Vareprøver
- Vinylgulv
- Værktøj
- Øvrige produkter
- Loft- og vægpaneler
- Flotte gulve
- Fyrretræsgulv
- Klikgulve
- Bestilte varer
-
-26%
-
Populær29,00 DKK
-
29,00 DKK pr m2
-
Populær21,00 DKK
-
-59%39,00 DKK pr m295,00 DKKDu sparer: 56,00 DKK pr m2
Undergulve
Alle informationer på denne side er kopieret materiale fra Gulvfakta som er et fagteknisk opslagsmateriale, Kilde: Gulvfakta
2.1.0.1 Undergulve
2.1.0.2 Materialer til gulvunderlag
Alle informationer på denne side er kopieret materiale fra Gulvfakta som er et fagteknisk opslagsmateriale, Kilde: Gulvfakta
2.1.0.1 Undergulve
Undergulve er fællesbetegnelse for en sammenhængengende flade, der fungerer som underlag for den egentlige gulvbelægning. Undergulvet kan opbygges at mindre enheder der samles på arbejdsstedet (fx gulvspånplader, eller brædder/blændgulve) eller udlægges på arbejdsstedet som en flydende masse der efter størkning ligeledes udgør en sammenhængende flade (støbteundergulve). Hårde isoleringsmaterialer, korkparkolag etc., regnes ikke som undergulv, da de ikke udgør en flade, der kan benyttes som arbejdsgulv. Bemærk også, at en strøkonstruktion i denne sammenhæng ikke regnes som et underlag/undergulv men som en del af den bærende konstruktion. Strøkonstruktioner behandles i kapitlerne Trægulve og Undergulve af pladematerialer. Udførelse af undergulvet bør i størst muligt omfang indgå i gulventreprenørens entreprise således, at ansvaret for udførelsen med hensyn til konstruktionens udseende og brugsegenskaber er placeret det samme sted.
Det er undergulvet, der er grundlaget for det færdige gulvs brugsegenskaber, fx med hensyn til:
Styrke - afhængigt af brug, men som udgangspunkt den samme som det bærende underlag.
Planhed - krav til afretning.
Fugt - konstruktiv opbygning, fugtspærring.
Lyd og gang - eftergivelighed af mellemlagets konstruktive udformning.
Levetid - materialevalg, design, brug.
Vigtige egenskaber for undergulve
Undergulvets egenskaber skal afstemmes, i forhold til den valgte gulvbelægning og de bygningsfysiske krav der stilles til hele gulvkonstruktionen.
De nødvendige egenskaber er ikke de samme for alle gulvunderlag. I det følgende omtales kortfattet nogle af de egenskaber for gulvunderlag, som især kan være vigtige:
Bæreevne
Gulvunderlaget skal være i stand til at overføre de belastninger, der kan forventes ved den fremtidige brug, uden at der opstår uønskede deformationer eller skader. Ved trægulve vær opmærksom på, at undergulvets overflade kan blive udsat for betydelige trækspændinger som følge at træets fugtafhængige bevægelser.
Styrke og stivhed/elasticitet
Underlaget for gulvbelægningen skal kunne modstå de statiske og dynamiske belastninger, fx fra nyttelast, møbler, personer og rullende færdsel, som normalt må forventes at forekomme ved den påtænkte brug.
Af hensyn til gangbehagelighed kan en vis eftergivelighed (elasticitet) være ønskelig, mens der på den anden side ikke må ske for store deformationer på grund af almindelig last under brug.
Planhed
Underlaget for gulvbelægningen skal være så plant, at gulvet kan opnå den ønskede planhed. For tynde gulvbelægninger og ikke-bærende trægulve betyder dette, at underlaget skal kunne udlægges med samme planhed, som der ønskes af det færdige gulv, sektionen Planhed og gulve
Højdeudjævnende
Gulvunderlaget skal være i stand til at optage mindre højdeforskelle i den underliggende bærende konstruktion.
Fugtspærrende virkning
Af hensyn til at mindske risikoen for skader på grund af fugttransport nedefra, fx på grund af byggefugt, kan det være nødvendigt at forsyne gulvunderlaget med en fugtspærre, se sektionerne Fugtmålinger i betondæk og Byggefugt
Stabilitet overfor fugt
Gulvet må ikke få skadelige deformationer på grund af fugtpåvirkninger, der skyldes normal brug.
Lydtekniske egenskaber
Underlaget skal have sådanne lydtekniske egenskaber, at det kan medvirke til at reducere transmission af luftlyd, trinlyd og trommelyd. Du kan læse mere om dette område i se sektionerne Valg af gulv og Lyd og gulve
Varmebestandighed
Gulvmaterialer, der skal benyttes i forbindelse med gulvvarmeanlæg, skal kunne tåle de temperaturer, der kan forventes at optræde i den aktuelle konstruktion.
Varmeisolerende virkning
Gulvunderlaget skal medvirke til varmeisoleringen af dækkonstruktionen.
Levetid
Gulvunderlaget skal bibeholde sine egenskaber i tilfredsstillende omfang i en længere årrække udsat for normale nedbrydningsfaktorer, fx fugt eller fysiske spændinger fra brugen.
2.1.0.2 Materialer til gulvunderlag
Et undergulv kan være opbygget af flere lag og af mange (forskellige) materialer, der kan udlægges efter forskellige principper, se også tabel 1.
Tabel 1: Undergulve materialergrupper og opbygningsprincipper.
Undergulve af pladematerialer og støbte undergulve er behandlet i de to efterfølgende afsnit. Gulvbelægning fastgøres ofte til undergulvet ved en limeproces, Lim og tilhørende primer er ligeledes behandlet i et selvstændigt afsnit.

















