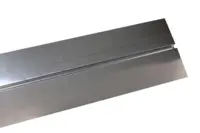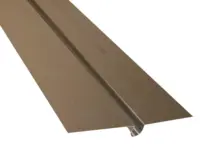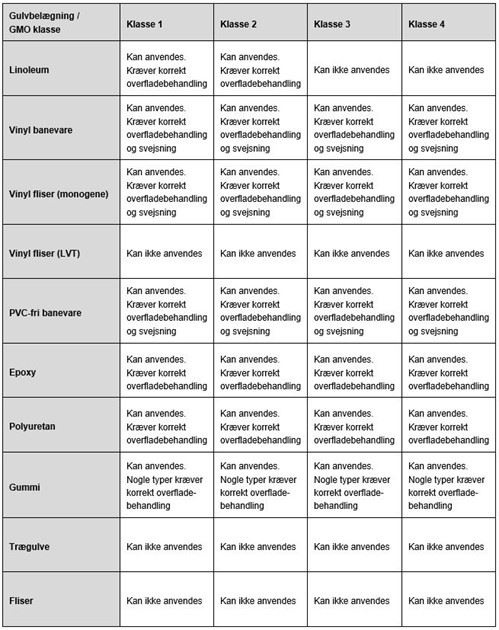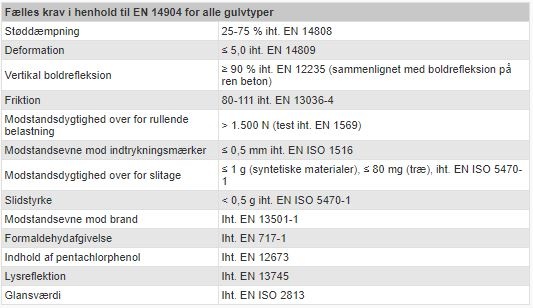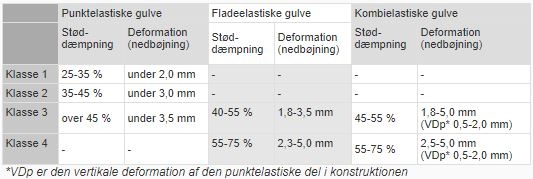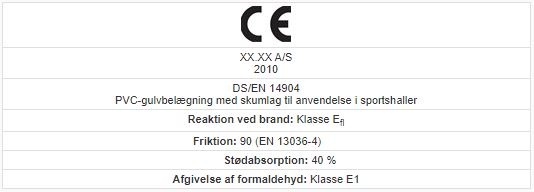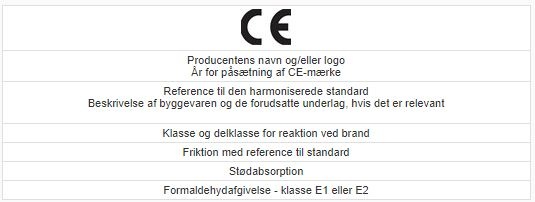- Forside
- Gode råd om gulv
- Konstruktioner
- Specialkonstruktioner
- Akustikpaneler
- Afpassede tæpper
- Bambusgulve
- Bordplader & bordben
- Designgulve
- Fliser og klinker
- BeefEater gasgrill
- Gode råd om gulv
- Gulvtæpper
- Gulvvarme
- Græstæpper
- Korkgulve
- Køkken, bad & garderobe
- Laminatgulve
- Linoleumsgulve
- Maling, Væv & Spartel
- Måtter
- Møbler & Boliginteriør
- Nålefilt og messetæpper
- Plejeprodukter
- Restpartier & gode tilbud
- Sildebensparket & Stavparket
- Tæppefliser
- Terrassebrædder
- Tilbehør
- Trægulve
- Vareprøver
- Vinylgulv
- Værktøj
- Øvrige produkter
- Loft- og vægpaneler
- Flotte gulve
- Fyrretræsgulv
- Klikgulve
- Bestilte varer
-
-26%
-
Populær29,00 DKK
-
29,00 DKK pr m2
-
Populær21,00 DKK
-
29,00 DKK pr m2
Specialkonstruktioner
Alle informationer på denne side er kopieret materiale fra Gulvfakta som er et fagteknisk opslagsmateriale, Kilde: Gulvfakta
I visse tilfælde er der behov for at udføre gulve, som opfylder helt specielle krav, fx: Installationsgulve, vådrum, elektrisk ledende gulvkonstruktioner, sportsgulve samt gulve i laboratorier og levnedsmiddelindustrien.
2.4.0.1 Generelt
2.4.0.2 Statisk afledende og statisk ledende gulvbelægninger
2.4.0.3 Gulve og vægge i laboratoriemiljøer og levnedsmiddelindustrien
2.4.0.4 GMO-laboratorier
2.4.0.5 Sportsgulve
2.4.0.6 Fugtspærre
2.4.0.7 Gulvvarme
2.4.0.8 Installationsgulve
Alle informationer på denne side er kopieret materiale fra Gulvfakta som er et fagteknisk opslagsmateriale, Kilde: Gulvfakta
2.4.0.1 Generelt
Nogle af disse gulve udføres med almindelige gulvbelægninger, mens de specielle krav opfyldes ved en særlig opbygning af konstruktionen. Dette er fx tilfældet med vådrum, hvor der med en "almindelig" PVC-belægning udføres en vandtæt belægning med fald mod afløb etc. I andre tilfælde er der tale om brug af specialprodukter, som ydermere skal monteres på en speciel måde, fx ledende belægninger i operationsstuer. Det efterfølgende er en kort gennemgang af de overordnede forhold for nogle specialkonstruktioner. For mere detaljerede oplysninger må der søges rådgivning hos leverandører eller i speciallitteratur.
2.4.0.2 Statisk afledende og statisk ledende gulvbelægninger
Statisk afledende og statisk ledende gulve er en betegnelse for gulve, som kan aflede elektrostatisk opladning. De må ikke forveksles med antistatiske gulve, som ikke har samme afledende effekt. Antistatiske gulvbelægninger anvendes for at undgå elektrisk opladning, som under visse omstændigheder kan medføre generende udladninger ved berøring af jordede genstande. Gulvbelægningers ledende egenskaber prøves i henhold til DS/EN 1081. Standarden fastlægger dog ikke krav til gulvbelægningens modstandsevne i forskellige brugsområder. Det er bygherren eller dennes rådgiver, der stiller evt. krav til gulves elektrostatiske egenskaber. Krav kan have baggrund i sikkerhedsforskrifter, fx Arbejdsmiljøloven eller Stærkstrømsbekendtgørelsen. Krav skal altid fremgå af udbuds- og aftalegrundlaget.
Belægningstyper
Statisk afledende og statisk ledende gulve kan udføres med en række gulvbelægninger, fx linoleum, vinyl, gummi og textile gulvbelægninger.
Forhold i forbindelse med lægning
Elektrostatisk afledende og ledende gulvbelægninger lægges normalt i ledende lim. Dog fås enkelte gulvbelægninger med en ledende bagside, som muliggør brugen af almindelig lim. Det skal være aftalt hvor kobberbånd skal føres op ad væggen. Jording skal foretages af autoriseret elinstallatør. Afledningsevnen bør af sikkerhedsmæssige grunde kontrolleres af en uvildig person - og det skal ligeledes være aftalt, hvis gulventreprenøren skal foranledige kontrollen udført.
Vedligehold
Belægningsleverandørens anvisninger om rengøring og vedligehold af afledende og ledende gulvbelægninger skal følges for at opnå optimal afledningseffekt.
Statisk afledende og statisk ledende elastiske gulvbelægninger er nærmere beskrevet i sektionen om Elastiske gulvbelægninger.
2.4.0.3 Gulve og vægge i laboratoriemiljøer og levnedsmiddelindustrien
Gulve og vægge i laboratoriermiljøer og i levnedsmiddelindustrien kan i vidt omfang udføres efter de samme retningslinier som for vådrum. Der vil ofte være behov for vandtætte gulve med fald mod afløb.
Gulvbelægninger i disse miljøer vælges ud fra rummets specifikke anvendelse, herunder især påvirkningen af syrer, baser, organiske opløsningsmidler og termiske belastninger mv.
Med så specifikke krav bør gulvbelægningen nøje projekteres af bygherre og i tæt samarbejde med gulvbelægningsleverandøren.
Et vigtigt parameter for et godt resultat er underlagets type og beskaffenhed samt, at monterringen af gulvbelægningen sker i overensstemmelse med gulvbelægningsleverandørens anbefalinger.
Bygningsstyrelsen har udgivet et erfaringsbaseret notat om laboratorieerfaringer, Overflader i laboratorier, november 2014.
I laboratoriemiljøer stilles der ofte krav om, at gulvene skal kunne tåle kemikalier som syrer, baser og organiske opløsningsmidler. Gulvbelægningsleverandøren vil normalt have udført kemikaliresistenstests efter standarden DS/EN ISO 26987, Elastiske gulvbelægninger - Bestemmelse af pletter og modstandsevne over for kemikalier.
Stilles der krav til vand- og lufttæthed anbefales det, at gulvbelægningen er GVK-godkendt og at arbejdet udføres af vådrumscertificerede montører med tilslutning til GVK - Gulvbranchen Vådrumskontrol.
2.4.0.4 GMO-laboratorier
GMO (Genetisk Modificerede Organismer) laboratorier er en særlig type laboratorier, hvor der arbejdes med planter, dyr, mikroorganismer, cellekulturer og virus, hvori der forekommer nye sammensætninger af det genetiske materiale som ikke opstår på naturlig måde.
GMO-laboratorier klassificeres i 4 klasser.
I GMO 1 laboratorier må der kun foretages arbejde af laveste risiko og fra klasse 2, 3 og 4 stilles der stigende krav til indretning og sikkerhedsforanstaltninger. Ved GMO 2 og derover skal gulvbelægningen udføres med hulkehl. Det kan dog anbefales i alle kategorier, da der derved opnås en større fleksibilitet i forhold til fremtidige anvendelse af laboratoriet. De overordnede krav til GMO-laboratorier findes i Bekendtgørelse nr. 910 om genteknologi og arbejdsmiljø.
Skema over anvendelige gulvbelægninger i GMO-laboratorier der ikke er kategoriseret som vådrum.
For yderligere oplysninger henvises i øvrigt til:
• Bygningsreglementet
• AT-vejledning C.0.5: Risikovurdering af genteknologiske forskningsprojekter mv.
• DS/EN ISO 26987, Elastiske gulvbelægninger - Bestemmelse af pletter og modstandsevne over for kemikalier
• BEK nr. 910: Bekendtgørelse om genteknologi og arbejdsmiljø
• Overflader i laboratorier: Erfaringsnotat udarbejdet af NNE Pharmaplan for Bygningsstyrelsen
2.4.0.5 Sportsgulve
Sportsgulve er en fællesbetegnelse for gulve til brug i sportshaller, gymnastiksale, fitnesslokaler og andre arealer, som skal udføres efter særlige retningslinjer på grund af de specielle krav, der stilles af hensyn til sportsaktiviteterne.
Et sportsgulv adskiller sig fra almindelige gulve i fx boliger, idet gulvet skal kunne modstå mange dynamiske påvirkninger fra stød, hop og fald under boldspil, aerobics, gymnastik, dans og lignende. Kravene til sportsgulve er derfor høje for så vidt angår slidstyrke, levetid, vedligeholdelse og ikke mindst i forhold til funktionen. Et godt sportsgulv mindsker risikoen for skader hos sportsudøverne ved at være tilpas skridhæmmende uden at have for stor friktion. Netop denne balance er afgørende for at sikre udøverne mod at glide ved normale bevægelser som løb og hop, men ikke mere end at skoen kan glide ved finter og pludselige vridninger. Dermed reduceres risikoen for skader i fodled og knæ.
Endvidere kan det være en kompliceret opgave at vælge det rette sportsgulv, idet der ofte skal tages hensyn både til de mange forskellige sportsgrene, som benytter halgulvet, samt de øvrige aktiviteter, som hallen bliver brugt til. Europastandarden EN 14904 gælder som national standard i alle de nordiske lande. Alle sportsgulve, der installeres i multifunktionshaller (gymnastiksale på skoler og sportshaller) skal følge denne standard. I standarden skelnes der mellem punktelastiske, fladeelastiske og kombielastiske sportsgulve. Gulvene opdeles i 4 forskellige klasser.
Klasse 1 og 2 vedrører punktelastiske sportsgulve, der egner sig bedst, hvor børn under 50 kg udøver fysisk aktivitet eller til områder hvor der dyrkes aerobic, bordtennis, badminton m.m.
Klasse 3 og 4 vedrører fladeelastiske og kombielastiske sportsgulve, der egner sig bedst til større gymnastiksale og sportshaller med stor belastning. Den bedste effekt af et fladeelastisk sportsgulv opnås for personer over 50 kg. Kombielastiske sportsgulve anbefales i tilfælde, hvor det kan forventes, at personer i alle vægtklasser vil være fysisk aktive.
Vigtigt med jævn elasticitet
Uelastiske sportsgulve forårsager skader på kroppen, og alt for bløde gulve giver ikke den nødvendige stabilitet og balance. De fleste, der dyrker boldsport, foretrækker et gulv med en jævn elasticitet over hele gulvfladen. Med den rette elasticitet (deformation) reduceres de kræfter, der overføres til kroppen og dermed reduceres risikoen for fx. ledskader.
Korrekt friktion er også vigtig
Lav friktion sænker skridmodstanden, mens alt for høj friktion øger risikoen for led- og muskelskader.
Forskellige anvendelsesområder
Når man skal vælge et specialiseret sportsgulv, der fx. både skal kunne klare messer og udstillinger, bør man tage udgangspunkt i det, gulvet hovedsagligt skal anvendes til.
Medtag alle faktorer
Skal et sportsgulv blive en vellykket investering, både funktionelt og økonomisk, er det nødvendigt at tage hensyn til en række faktorer. Indkøbsprisen bør fx. holdes op mod dels de løbende vedligeholdelsesudgifter dels mod gulvets levetid. På samme måde skal valget af funktion opvejes mod risiciene for forskellige idrætsskader.
De vigtigste egenskaber er:
• Skridsikkerhed, som defineres i DS/EN 14904. Friktionsevnen skal helst ligge i intervallet 80-110.
• Støddæmpning. De forskellige gulvtyper skal kunne optage stød fra idrætsudøveren. For punktelastiske gulve 25-45 %, for fladeelastiske gulve 40-75 % og for kombinationsgulve 45-75 %.
• Deformation. Gulvet må ikke være for blødt, men skal være elastisk og deformeres af samme årsag. En rimelig elasticitet vil give deformationer i størrelsesordenen 2,3 til 5,0 mm.
• Energirefleksionen angiver hvor hurtigt et gulv fjedrer tilbage. Jo hurtigere desto bedre. Spændstigheden i gulvet måles i m/s.
Boldreflektion. Samtidig med at gulvet skal kunne optage stød fra idrætsudøveren, skal det kunne give bolden så stort et genstød som muligt. Måles med en basketbold, og skal være > 90 % med reference til et betongulv.
• Levetiden afhænger af gulvtype, anvendelse og vedligeholdelse.
• Vedligeholdelse og rengøring
Følg leverandørens rengøring og vedligeholdelsesanvisning.
• Reaktion mod brand klassificeres i henhold til DS/EN 13501-1.
Sportsgulve opdeles i 3 forskellige konstruktionstyper:
Fladeelastiske sportsgulve. I en fladeelastisk gulvkonstruktion giver en større del af gulvet efter over for belastning. Gulvet har normalt en god elasticitet og tødabsorberingsevne. Der findes forskellige konstruktionstyper, og overfladen kan være fx træ, vinyl eller linoleum. Som udgangspunkt vil et fladeelastisk gulv kunne opfylde langt de fleste krav til såvel boldspil, gymnastik, mobiltribuner og andre aktiviteter som udstillinger og fester.
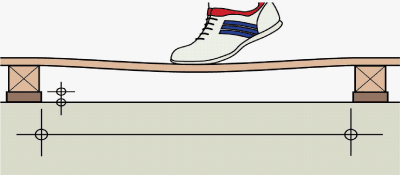
Fladeelastisk sportsgulv
Punktelastiske sportsgulve giver kun efter netop under selve belastningspunktet. Sædvanligvis opbygges gulvet med blød vinyl eller gummi på beton. Et punktelastisk gulv har mere begrænsede anvendelsesmuligheder, men kan bruges til fx gymnastik, aerobic og bordtennis. Til gengæld er det uegnet til stort set alle boldspil, samt kørestolsbrug, udstillinger, mobiltribuner og andre arrangementer, som giver store lokale belastninger på gulvoverfladen.
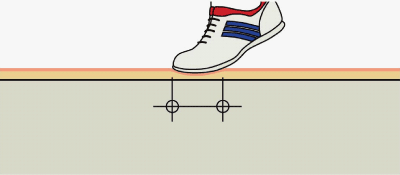
Punktelastisk sportsgulv
Kombielastiske sportsgulve består både af en fladeelastisk undergulvs-konstruktion samt en punktelastisk flade, og giver dermed en kombination af de to gulvtypers egenskaber.
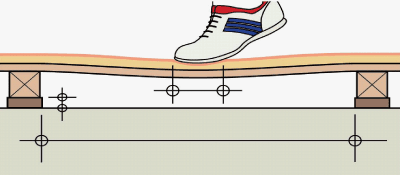
Kombielastisk sportsgulv
De kombielastiske gulve har nogenlunde de samme begrænsninger som de punktelastiske gulve pga. gulvets bløde overflade.
Økonomi
Valget af gulvtype vil naturligvis også afhænge af prisen, hvor det punktelastiske gulv normalt er det billigste og kombinationsgulvet det dyreste.
Det er vigtigt at vurdere gulvets totale omkostninger (gulvets pris + rengøring og vedligeholdelsesomkostninger) op mod de sportslige krav.
CE-mærkning
Gulvbelægninger til sportsarealer skal være CE-mærket (siden 1. februar 2008).
Den harmoniserede standard DS/EN 14904 ligger til grund for CE-mærkningen og gælder for produktion og anvendelse i Europa.
De egenskaber der stilles krav til fremgår af anneks ZA i DS/EN 14904:
• Reaktion ved brand
• Friktion
• Stødabsorption
• Afgivelse af formaldehyd
Som tillæg til standarden kan der være udarbejdet nationale krav i det omfang, det er nødvendigt for at overholde byggelovgivningen.
CE-mærkning er ikke et kvalitetsmærke, men et harmoniseret standardblad, der virker som gulvbelægningens rejsepas inden for det europæiske fællesskab.
Det er producenten eller den forhandler, der importerer gulvbelægningen, som er ansvarlig for CE-mærkningen.
Eksempel på, hvordan CE-mærkningen kan anvendes i en produktspecifikation
2.4.0.6 Fugtspærre
Fugt i undergulvet er ødelæggende for de fleste gulvbelægninger og man bør derfor altid forud for montering af gulvbelægninger foretage en måling af fugtniveauet i undergulvet. I Danmark angiver vi normalt fugtindholdet i underlaget i %RF (Relativ Fugtighed). De generelle grænseværdier er 85% RF for elastiske gulvbelægninger og tæpper og 65% RF for trægulve. Du kan læse mere om byggefugt og fugtmålinger i kapitlet der omhandler "Teknik og kvalitet" samt i Gulvbranchens folder " Fugtmåling før gulvlægning". Konstatere man for høj fugt i et underlag er det nødvendigt at få afklaret om der er tale om restbyggefugt eller om der er tale om en permanent fugttilstand. For at afklare dette, er det som regel nødvendigt at foretage flere tidsmæssigt forskudte målinger. Er der tale om nye konstruktioner og falder fugtprocenten er der med stor sandsynlighed tale om rest byggefugt, er fugtprocenten derimod konstant eller stigende er der tale om opstigende grundfugt.
Restbyggefugt er primært forårsaget af mangelfuld udtørring af de materialer der skal danne underlag for gulvbelægningen, mens opstigende grundfugt hidrører mangelfuld fugtspærring af basiskonstruktionen. Opstigende grundfugt er sjælden i moderne bygninger, såfremt man følger de gældende anvisninger for fugtspærring af fundamentkonstruktionen. Helt anderledes er det med terrændæk i gamle bygninger. Ved disse konstruktioner er der en reel risiko for at dækket er udført uden fugtspærre eller at denne er beskadiget, hvorved der kan opstå en permanent høj fugt tilstand i dækkonstruktionen.
Der er relativt nemt, at spærre for restbyggefugt. Dette kan gøres ved at udlægge en membran. Fugtspærren skal hindre fugt i underliggende konstruktioner i at trænge op i fugtfølsomme materialer i gulvkonstruktionen. Fugtspærren skal derfor både være tæt mod kapillarsugning og mod vanddampdiffusion,. Fugtspærrens tæthed angives ved dens Z-værdi, jo højere Z-værdi, jo tættere materiale. Herudover skal fugtspærren være tilstrækkelig robust til at tåle håndtering på byggepladsen, fx tåle at blive betrådt i forbindelse med udlægning af gulvet.
Kravet til Z-værdiens absolutte størrelse afhænger af Zværdien af de ovenover liggende lag. Fugtspærren skal specificeres af den projekterende.
Som tommelfingerregel kan der regnes med, at Z-værdien af fugtspærren skal være 5-10 gange så høj som for de efterfølgende lag. I praksis volder opfyldelse af kravene til Z-værdien sjældent problemer, fordi de fugtspærrere man anvender, af hensyn til robustheden, normalt er så tykke, at der opnås en høj Z-værdi.
Almindeligt anvendte materialer til fugtspærrer er:
• PE-folie, tykkelse mindst 0,15 mm af hensyn til robustheden. Z-værdien for 0,15 mm PE-folie er ca. 400 GPa s m2/kg.
• Asfaltpap, 2 kg/m2, Z-værdi ca. 500 GPa s m2/kg
• Støbeasfalt, udlægges normalt i en tykkelse på ca. 25 mm, hvorved der opnås en Z-værdi over 1000 GPa s m2/kg.
• Epoxysystem med dokumenteret funktionsduelighed, fx efter den svenske SP-metod 1310 (Statens Provningsanstalt).
• Specialspartelmasser
Følg altid leverandørernes anvisninger og produktoplysninger.
Det skal sikres, at der ikke sker perforering af fugtspærren, fx på grund af grater i et underliggende betonlag. Beskyttelse af fugtspærren kan ske med et mellemlag mellem beton og fugtspærre. Plastfolie er tillige et godt glidelag i svømmende gulve, især hvis det anvendes i to lag, eller i kombination med gulvpap eller lignende produkter.
2.4.0.7 Gulvvarme
Gulvvarme giver i manges øjne en bedre komfort end traditionel rumopvarmning, idet gulvet bliver lunt at gå på. Gulvvarmen kan udføres som vandbårne systemer, dvs. med varmt vand som varmekilde eller som elektrisk gulvvarme. Fælles for alle typer af gulvvarmesystemer er, at overfladetemperaturen skal afpasses efter gulvbelægningen. De fleste typer af gulvbelægninger, bortset fra gulvklinker, kan ikke tåle en overfladetemperatur på over 25-27oC. Dette betyder at fremløbstemperaturen må begrænses til 30-40oC. For at sikre at max. temperaturen ikke overstiges bør et gulvvarmesystem altid forsynes med en temperaturføler og en begrænser. For ældre og dårligt isolerede huse kan begrænsning i maksimal overfladetemperatur betyde, at huset ikke kan opvarmes ved gulvvarme alene og at der derfor må etableres en supplerende varmekilde.
Gulvvarme betragtes som en "bygningskomponent" og skal dermed overholde det ved installationen gældende Bygningsreglement. Vær især opmærksom på at Bygningsreglementets regler vedrørende isolering også er gældende ved installering af gulvvarme i eksisterende bygninger (ombygninger/renovering). Dette kan give udfordringer ved indbygning af gulvvarme på gamle terrændæk, hvor det kan være nødvendigt at fjerne det eksisterende klaplag og grave ud for en isolering der opfylder de nutidige krav. Kravet til isoleringen udtrykkes i Bygningsreglementet ved en u-værdi. I tabel 1 kan du finde en oversigt over forskellige isoleringsmaterialer og de vejledende tykkelser de skal udlægges i for at overholde Bygningsreglementets krav. Du kan læse mere om dette område på www.bygningsreglementet.dk
Tabel 1. BR 15 krav om isolering af terrændæk U ≤ 0,1 W/m2K
Ovenstående tabel er vejledende, rådfør dig altid med leverandørernes anvisninger ved valg af et konkret produkt.
De fleste gulvmaterialer er som udgangspunkt egnede til gulvvarme, men der er også her en række forhold der skal være på plads:
• Gulvvarmesystemet bør være afprøvet ved drift i min 2 uger, men skal slukkes ca. 2 døgn før selve gulvlægningen.
• Fugtforholdene i undergulvet skal tillade lægning af den ønskede gulvbelægning.
Ved træbaserede underlag bør trækonstruktionens fugtindhold maksimalt være 10%. Ved støbte undergulve vil det maksimal tilladelige fugtindhold afhænge af den ønskede gulvbelægning, for trægulve typisk max 65% RF, for andre typer af gulvbelægning typisk max 85% RF. Vær herudover opmærksom på at gulvvarmen vil ændre / omfordele fugten i undergulvet. Dette har særlig betydning ved nystøbte gulve. Se også Gulvbranchens brochure " Fugtmåling før gulvlægning"
Vandbårne systemer
Vandbåren gulvvarme kan opdeles i tunge og lette systemer.
• Tunge systemer bruges som betegnelse for systemer der er opbygget af uorganiske materialer, fx et betondæk med indstøbte varmeslanger.
• Lette systemer er en betegnelse for systemer opbygget af organiske materialer, som fx et pladegulv på et træbjælkelag eller at varmeslangerne ligger i løstliggende polystyrenplader.
Tunge gulvvarmesystemer
• Tunge gulvvarmesystemerer en betegnelse for gulvvarmesystemer, hvor varmeslanger indstøbes i en bærende betonplade, der medvirker til at fordele varmen således at der opnås en jævn overfladetemperatur over gulvfladen. Princippet er illustreret i figur 1a.
Vær opmærksom på følgende:
• Tykkelsen af betonen over varmeslangerne bør være mellem 30 og 90 mm og centerafstanden mellem rørene ca. 300 mm ved slanger med en diameter på ca. 20 mm.
• Betonlaget bør være godt isoleret nedad til.
• Betonlaget skal være udtørret til det for gulvbelægningen maksimale fugtniveau før der udlægges gulvbelægning.
• Gulvvarmen kan anvendes til at forcerer udtørringen, men vær opmærksom på at der sker en omfordeling af fugten og gulvbranchens generelle regler om tilladelige fugtgrænser ikke gælder.
• Anvend altid en selvudtørrende beton, dvs en beton med et vandcementtal ≤ 0,4, en traditionel "gulvbeton" med et vandcementtal på 0,6 - 0,7 vil være flere måneder om at udtørre til en 85 %RF.
• Betonen skal ofte efterspartles for at opnå en overflade, hvorpå der kan lægges gulv. Overflade-kravene vil afhænge af den valgte type af topbelægning.
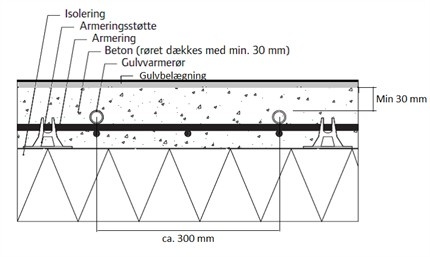 Fig 1 Betonplade med gulvvarme
Fig 1 Betonplade med gulvvarme
Figur 1a: Principskitse for vandbåren gulvvarme indstøbt i betonplade, kilde Uponor.
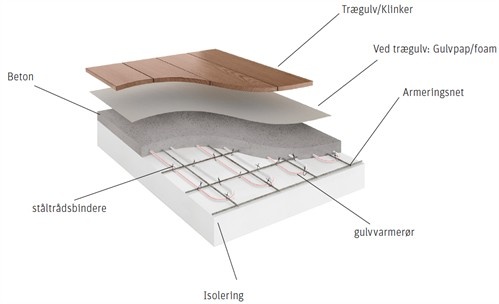
Figur 1b: Vandbåren gulvvarme, slanger monteret direkte på armeringsnet med bindere, kilde Roth.
Renoveringssystemer
Der findes en række vandbårne gulvvarmesystemer til indstøbning i et ikke bærende lag ovenpå et bærende betondæk. Sammenlignet med de ovenfor beskrevne systemer har de en betydelig lavere indbygningshøjde. Denne type af vandbårne gulvvarmesystemer anvendes primært til renoveringsopgaver. Systemerne fås med indbygningshøjder på ned til 15-20 mm. I figur 2a+b kan du se en billeder af et renoveringssystem. Disse systemer anvender typisk tynde slanger, der ligger relativt tæt, samt et bæremedie til at holde slangerne.
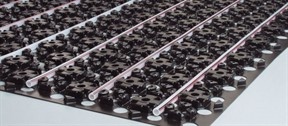
Figur 2a: Vandbåren gulvvarme - renovering, kilde Uponor.
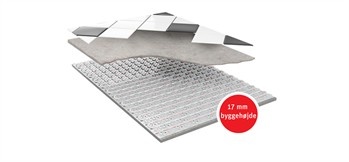
Figur 2b: Vandbåren gulvvarme til renovering, indbygningshøjde 17 mm, kilde Roth.
Lette gulvvarmesystemer
Svømmende undergulve med indbyggede varmeslanger. Denne type gulvvarmesystemer er karakteriseret ved at varmeslangerne ligger i nogle spor i præfremstillede spån- eller polystyrenplader. For at sikre en jævn fordeling af varmen over gulvfladen anvendes varmefordelingsplader af metal. Ovenpå varmefordelingspladerne udlægges en svømmende gulvplade, der danner underlag for den egentlige gulvbelægning. Udlægges lamelparket (min. 14 mm tykkelse) eller tilsvarende kan underlagspladen udelades, som mellemlæg bør der benyttes en 500 g gulvpap.
Ved denne type af systemer, vær opmærksom på følgende:
• At leverandørinstruktioner følges nøje.
• Det færdige gulv vil have den sammeplanhed som underlaget. Der kan ikke spartles eller på anden vis oprettes i gulvfladen oven på gulvvarmepladerne. Gulvbranchens generelle planhedskrav ± 2mm over et 2 meter retholt vil være gældende, såfremt intet andet er aftalt. Dette kan betyde opretning af undergulvet før udlægning af gulvvarmepladerne.
• Konstruktionen skal udlægges svømmende.
• Gulvvarmepladerne udlægges så de følger slangernes mønster, med forskudte samlinger.
• Varmefordelingspladerne skal ligge fast i sporene, de må ikke vippe e.lign.
• Underlagspladerne for gulvbelægningen skal udlægges på tværs af gulvvarmepladerne.
På figur 3a+b er der vist 2 eksempler på svømmende konstruktioner med indbyggede varmeslanger.
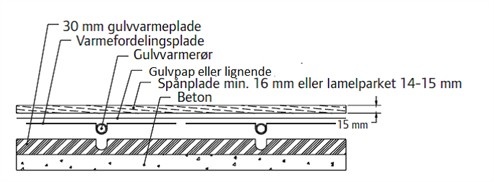
Figur 3a. Eksempel på gulvopbygningen med en 30 mm gulvvarmeplade i polystyren, kilde Uponor.
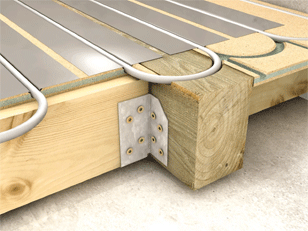
Figur 3b: Eksempel på gulvopbygning der anvender en spånplade som gulvvarmeplade, kilde Novopan.
Gulvvarme indbygget i et bærende gulv
Varmeslangerne indbygges i et blændgulv, der udlægges oven på eller i mellem bjælkerne. Placeringen ovenpå bjælkerne giver en større indbygningshøjde, men en betydeligenklere konstruktion. Ved renoveringsopgaver kan indbygning mellem bjælkerne ofte være den eneste mulighed. I figur 4a&b og 5a&b er principperne illustreret.
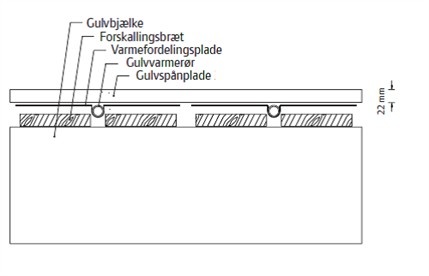
Figur 4a: Principskitse af gulvvarme udlagt i blændgulv på bjælkelag, kilde Uponor.
.jpg)
Figur 4b. Gulvvarme i blændgulv på bjælkelag.
Ved denne opbygning skal du være opmærksom på:
• At bjælkelaget (strøerne) har den ønskede planhed.
• At der er plads til at varmeslangerne kan vendes ved væggene uden at gulvet svækkes.
• At afstanden mellem bjælkerne/strøerne højst må være 60 cm (målt fra center til center). Er afstanden større end 60 cm skal der ilægges hjælpestrøer mellem bjælkerne.
• Vær opmærksom på at nogle typer gulvbelægning kræver mindre afstand mellem strøerne, fx er maksimal afstand mellem strøerne for klinker udlagt på spånplade, 30 cm.
• At overholde bygningsreglementets krav om varmetab (isolering), også ved renoveringsopgaver. Gulvvarme betragtes som en ny bygningsdel og skal dermed overholde gældende regler.
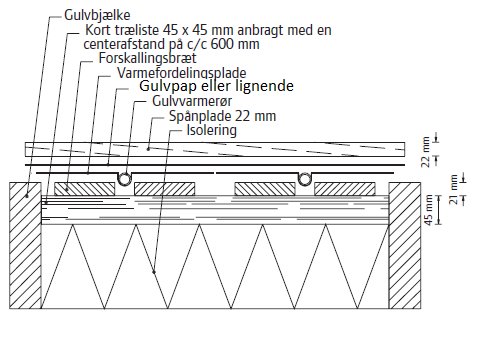
Figur 5a: Principskitse af gulvvarme udlagt i blændgulv mellem bjælker, kilde Uponor.
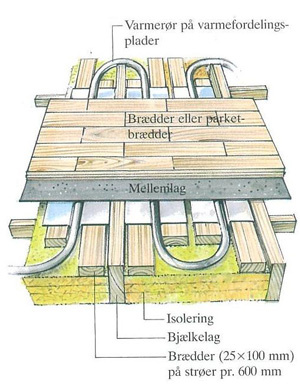
Figur 5b: Gulvvarme i blændgulv mellem strøer med parket, kilde Bolius.
Ved denne opbygning skal du være opmærksom på:
• At afstanden mellem hjælpestrøerne maksimalt må være 60 cm (målt center til center).
• At der skal findes en løsning på, hvordan vandslangerne føres forbi bjælkerne. Udskæring i bjælkerne bør undgås da bjælkerne svækkes.
• Vær opmærksom på at nogle typer gulvbelægning kræver mindre afstand mellem strøerne, fx er maksimal afstand mellem strøerne for klinker udlagt på spånplade, 30 cm.
• At overholde Bygningsreglementets krav om varmetab (isolering) også ved renoveringsopgaver. Gulvvarme betragtes som en ny bygningsdel og skal dermed overholde gældende regler.
Elektrisk gulvvarme
En tynd elektrisk leder (ledning) vil blive varm, når der sendes en strøm igennem den. El-gulvvarme udnytter dette princip. Lederen kan enten støbes ind i et betongulv eller lægges under et trægulv / pladegulv på samme måde som vandbaseret gulvvarme.
Regler for el-gulvvarme
Generelt er det ikke lovligt at etablere el som den primære opvarmningskilde i et hus, der ligger i et område, som er forsynet med enten gas eller fjernvarme.
Der er dog undtagelser, og el-gulvvarme må anvendes:
• Hvis der allerede var elvarme i din bolig i 1994, da reglerne trådte i kraft.
• Tilbygning til et hus med elvarme, hvor der ikke etableres et helt nyt opvarmningssystem.
• Hvis der er byggetekniske forhold, som gør det uforholdsmæssigt bekosteligt at installere en mere miljørigtig varmekilde.
• Som supplerende varmekilde fx til opvarmning af yderrum, loftsrum eller lokaler, der sjældent benyttes.
• I sommerhuse, fritidshuse, kolonihavehuse m.v.
• Begrænset elvarme i badeværelsesgulve, såkaldt komfortvarme.
• Huset er bygget i lavenergiklasse 1 og 2.
Fordele og ulemper ved el-gulvvarme
Fordele:
• Gulvet er behageligt og lunt at gå på.
• Gulvet kan også være varmt om sommeren.
• Det er nemt og billigt at installere.
• Lav indbygningshøjde ca. 10 mm.
• Det fylder ikke ret meget i højden, og kan ofte lægges oven på et eksisterende gulv.
• Det bliver hurtigt varmt i forhold til vandbaseret gulvvarme.
Ulemper:
• El-gulvvarme er to-tre gange så dyr i drift som vandbaseret gulvvarme.
• El-gulvvarme modvirker ikke kuldenedfald ved vinduer (det gør vandbaseret gulvvarme heller ikke).
• Hvis der vælges elvarmekabler med for stor ydelse, eller hvis kablerne lægges tættere end foreskrevet, kan gulvet blive meget varmt, da termostaten ikke kan nå at følge med og lukke for varmen.
• Går el-gulvvarmesystemet i stykker, er det dyrt og besværligt at reparere, da gulvet skal brydes op (dette kan også være tilfældet med vandbåren gulvvarme)
Du kan både etablere el-gulvvarme oven på beton og på gulvplader på trælægter (strøer).
De elektriske ledere fastgøres ofte til et net, såkaldte måtter, der rulles ud, hvor varmen i gulvet skal være. Måtterne er omkring 3-4 mm tykke. Ved indstøbning skal måtterne fastgøres til undergulvet og overspartles således at måtterne er fuldstændig dækkede. Vær omhyggelig med fastgørelsen til undergulvet, måtterne kan ved dårlig fastgørelse lægges sig i toppen af spartellaget, hvilket nødvendiggør en ekstra spartling. Få altid varmenettet tjekket af en elektriker før gulvbelægning monteres. Elektrisk gulvvarme kan etableres under de fleste typer gulvbelægning.
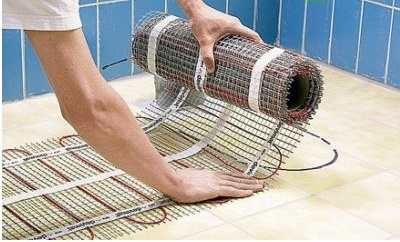
Figur 6: Lægnig af elektirsk gulvvarmenet
Henvisninger: Gulvbranchens publikation "Gulve og Gulvvarme"
Kilder: Uponor installationshåndbog-gulvvarm, Gulvfakta.dk, Heat-com.
2.4.0.8 Installationsgulve
Installationsgulve.
Installationsgulve kaldes også ofte for dobbeltgulve elleredb-gulve. Tidligere var det i meget teknisk tunge lokaler, at denne type gulve blev benyttet, men konstruktionen er ved at vinde indpas i moderne kontorbyggerier, med storrums kontorer og krav om fleksibilitet, i indretning og anvendelse. Installationsgulve består af løst liggende demonterbare gulvplader. Pladerne ligger på en eller anden form for underlag, der hæver pladerne over undergulvet, hvorved der dannes et hulrum i hvilket der kan fremføres installationer i større eller mindre omfang i mellemrummet. Den bærende underkonstruktion kan leveres med faste eller justérbare ben i højder mellem ca. 37 (renoveringsgulve) og 2000 mm.
Der skelnes mellem:
• Kabelføringsgulve, der udføres med højder fra ca. 37 mm op til ca. 120 mm. De kan ikke justeres i højden og kræverderfor plant underlag. Adgang til hulrummet i det færdigegulv kræver, for nogle produkter, anvendelse af værktøj.
• Dobbeltgulve, der udføres med justérbare ben op til højderpå 2000 mm. Der stilles ikke særlige krav til underlaget, da ujævnheder kan optages på grund af de justérbare ben. Adgang til hulrummet til det færdige gulv er nem.
Der markedsføres et utal af varianter og det kan ofte være vanskeligt at skelne dem fra hinanden. I det efterfølgende gennemgås karakteristikaene for hovedgrupperne
Kabelføringsgulve
Kabelføringsgulve, udføres i højder op til 120 mm. De kan ikke justeres i højden og kræver derfor plant underlag. Adgang til hulrummet i det færdige gulv kræver, for nogle produkter, anvendelse af værktøj.
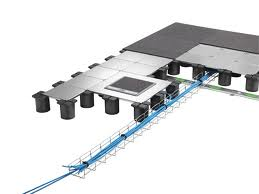
Figur 1: Eksempel på et kabelføringsulv.Underkonstruktionen er udført af plastsøjler, der står løst på gulvet. Gulvpladerne er udført i stålplade.
Gulvpladerne til kabelføringsgulvene udføres i galvaniserede stålplader der kantbukkes for at give den fornødne styrke. Som gulvbelægning til kabelføringsgulve anbefales produkter der kan ligge løst eller evt. fikseret med en hæftklæber, hvilket gør tæppefliser til den hyppigst anvendte gulvbelægning til kabelføringsgulve. Anvendes tæppefliser med magnetisk bagside, kan de lægges uden brug af lim. En enkelt producent kan leverer pladerne med træbeklædning i form af en 14 mm lamelparket.
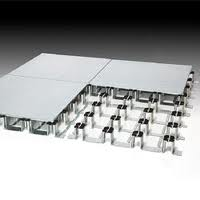
Figur 2: Eksempel på kabelføringsgulv med underkonstruktionen udført i bukket stålplade der fastlimes til undergulvet.
Kabelføringsgulvene er ikke omfattet af EN12825. Men generelt har leverandørerne test produkterne i h.t. de deltest fra EN 12825, der er relevante for produktet.
Generelt overholder de følgende specifikationer:
• Indbygnigshøjde: 37 - 120 mm
• Punktlast: Max tilladelige 10 KN (trædeflade 25 x 25 mm)
• Nedbøjning <2,4 mm v. 3 KN
• Brandklasse: Bfl-S1 i h.t. EN 135101-1
• Elektrisk ledende efter behov.
Dobbeltgulve
Dobbeltgulve skal overholde kravene i EN12825.
EN12825 definerer 6 belastningsklasser og to niveauer for sikkerhedsfaktoren, se også tabel 1.
Punktlasten har i henhold til EN12825 et areal på 625 mm² (svarende til 25 x 25 mm).
Tabel 1
Som hovedregel anbefales, at man anvender sikkerhedsfaktor 3
EN12825 definerer også dem maksimale nedbøjning for gulvene (se tabel 2).
Tabel 2.
Nedbøjningen måles ved den nominelle arbejdsbelastningsom beregnes ved at dividerer den ultimative belastning medsikkerhedsfaktoren. (Fn = Fu/S). Der opereres med 2 sikkerhedsfaktorerhenh. 2 og 3. EN12825 fastlægger også søjlernes styrke. Søjlerne skal, i deres maksimale længde, kunne holde til en belastning på min 4 gange den nominelle arbejdslast.
Gulvplader
Gulvpladerne er en væsentlig del i installationsgulve og erbestemmende for mange af det færdige gulvs egenskaber.
Gulvpladerne leveres normalt i tykkelser fra 30 og 38 mm.
På forsiden klæbes den ønskede gulvbelægning.Monteringen af gulvbelægningen foretages bedst på fabrikken og der er i praksis meget få begrænsninger i valget af top belægning. Bagsiden skal være forsynet med afspærring, der oftest består af en folie eller plade i stål eller aluminium. Formålet med afspærringen er at sikre spændingsligevægt i mellem for og bagside, således at pladerne ikke krummer.
Kanterne skal være beskyttet af en PVC-strimmel.
Gulvpladerne kan opdeles i to hovedgrupper:
• Gulvplader af organiskmateriale og gulvplader af uorganisk materiale.
• Gulvplader af organiskmateriale udføres ofte af højkvalitets spånplader med en densitet på mindst 700 kg/m3.
• Gulvplader af uorganisk materiale fremstilles ofte af mineralske materialer som calciumsulfat eller metal, stål eller aluminium. Stålpladerne kan leveres med forskellige perforeringer således, at lokalet kan ventileres via gulvet.
• Til helt specielle formål kan der leveres plader i glas.
• Plader kan kombineres. Dette giver mulighed for at optimerer egenskaber og økonomi.
• Gulvpladernes materiale er bestemmende for deres brandmæssige egenskaber.
I tabel 3 findes en oversigt over brandklasserne og pladernes opbygning.
Tabel 3
Overflader.
Gulvpladerne kan leveres med stort set alle former for gulvbelægning, lige fra bløde tæppebelægninger til hårde belægninger som sten eller metal.
De mest anvendte belægninger er:
• Linoleum
• Vinyl
• Gummi
• Tæpper
• Træ (parket)
For tæpperne er velourvarer mere velegnede ende løkkevare. Og det anbefales, at man ved valget af tæppebelægning gennemtænker samspillet med eventuelle mønsterrapporter og gulvpladernes modul. Desuden anbefales det, at man anvender belægninger der ikke trevler i skæringer. På tilsvarende vis skal man være varsom med at bruge elastiske belægninger med meget struktureret overflade og/eller meget markante mønstre, i det mønsteret (strukturen) kan være vanskelig/umulig at indpasse på pladernes modul.
Fabriksmonterede belægninger fungerer normalt bedst, idet kant forseglingen kun vanskeligt kan udføres manuelt.
Gulvpladerne kan leveres med ledende/antistatiske gulvbelægninger. Du kan læse mere om dette i afsnittet om ledende og antistatiske gulvbelægninger.
Underkonstruktionen
Hovedkomponenten i underkonstruktionen er den søjle (ofte kaldet et ben) der bærer gulvpladen. Søjlens materiale og udformning er meget vigtig i forhold til gulvets styrke. Det anbefales, at man vælger systemer med søjler i stål og at man sikre at top og fodpladerne er tilstrækkeligt stive. Søjlernes længde skal kunne justeres (indenfor nogle tolerancer), hvorved der kan kompenseres for unøjagtigheder i undergulvet. Søjlens længde skal kunne låses/fikseres når den er endeligt indjusteret så at ikke ændre sig i driftssituationen. Søjlerne skal korrosionsbeskyttes fx ved varmgalvanisering e.lign. processer. Søjlerne kan evt. forbindes horisontalt at traverser, stivere der monteres mellem søjlernes hoveder.
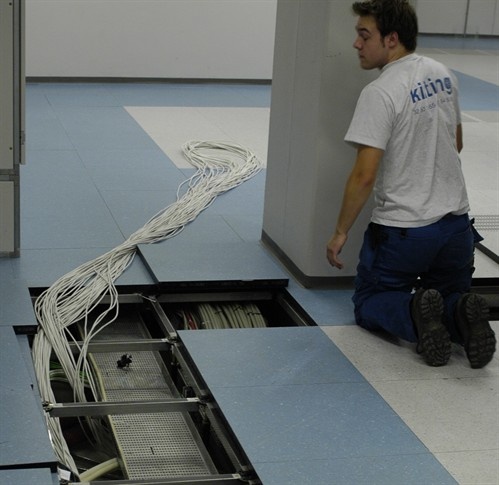 Figur 3: Dobbeltgulv med traverser
Figur 3: Dobbeltgulv med traverser
Ved højder over 500 mm skal mellem søjlerne monteres traverser. Ved lavere gulve vil det afhænge af gulvets anvendelse. Traverserne kan afhængigt af gulvets anvendelse skrues fast eller lægges løst mellem søjlehovederne. Er der behov for gulve med særdeles høj bæreevne og meget stor styrke kan traverserne udformes som deciderede stålstrøer - C-formede stål profiler - der skrues fast til hovederne. Gulvpladerne lægges oven på stålstrøerne. Denne type af gulv kaldes af og til for kraftgulve.
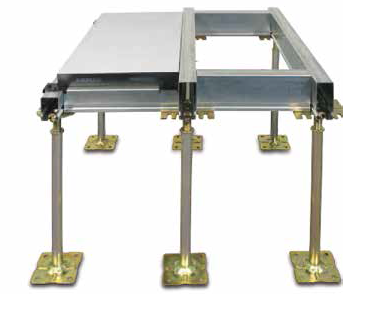
Figur 4: Billede af kraftgulv
Har du behov for yderligere information kan vi henvise til Gulvbranchens informationsfolder om installationsgulve.

